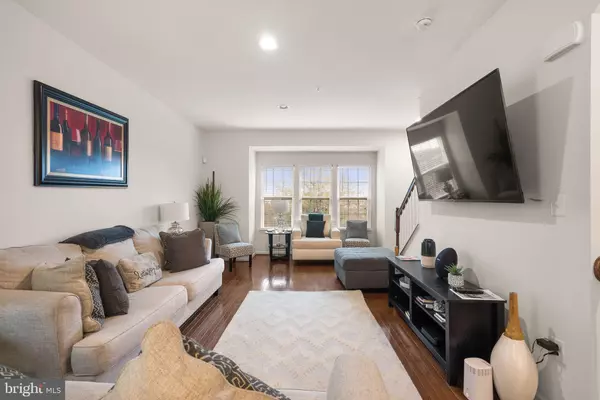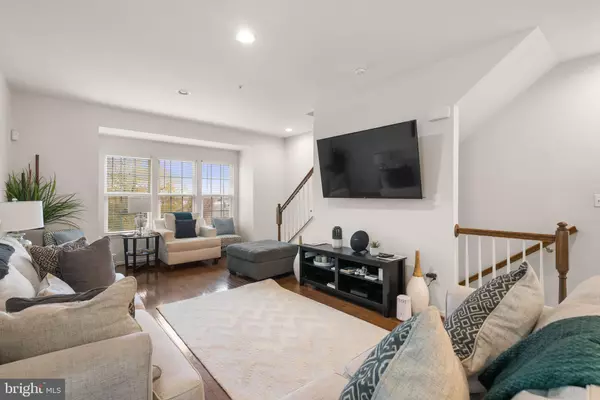
2 Beds
2 Baths
1,684 SqFt
2 Beds
2 Baths
1,684 SqFt
Open House
Sun Nov 23, 12:00pm - 2:00pm
Key Details
Property Type Townhouse
Sub Type Interior Row/Townhouse
Listing Status Active
Purchase Type For Sale
Square Footage 1,684 sqft
Price per Sqft $326
Subdivision Dakota Crossing
MLS Listing ID DCDC2229146
Style Transitional
Bedrooms 2
Full Baths 2
HOA Fees $110/mo
HOA Y/N Y
Abv Grd Liv Area 1,364
Year Built 2014
Annual Tax Amount $5,247
Tax Year 2025
Lot Size 2,133 Sqft
Acres 0.05
Property Sub-Type Interior Row/Townhouse
Source BRIGHT
Property Description
Originally built with premium new-construction upgrades, this four-level residence showcases an open-concept main level with hardwood floors, a gourmet kitchen featuring granite countertops, stainless steel appliances, and a spacious island perfect for both everyday living and entertaining. Step out onto the private balcony, an ideal space to unwind or enjoy your morning coffee.
Upstairs, you'll find generous bedrooms, including a luxurious loft-level suite with a full bath and ample storage. The primary suite offers a walk-in closet and large shower, while the bedroom-level laundry room adds modern convenience. A dedicated office area provides the flexibility for remote work or creative pursuits.
The finished lower level recreation room, complete with a bath rough-in, offers excellent potential for a guest suite, fitness area, or media space. Additional highlights include a private attached garage and a bright end-unit setting with abundant natural light throughout.
Perfectly positioned across the street from The Shops at Dakota Crossing, Costco, and major commuter routes including Route 50, this move-in-ready home combines quality craftsmanship with contemporary style—just minutes from downtown DC.
Schedule your showing today!
Location
State DC
County Washington
Zoning RES
Rooms
Main Level Bedrooms 2
Interior
Hot Water Natural Gas
Heating Central
Cooling Central A/C
Fireplace N
Heat Source Natural Gas
Exterior
Parking Features Additional Storage Area, Garage Door Opener, Garage - Rear Entry
Garage Spaces 1.0
Water Access N
Accessibility None
Attached Garage 1
Total Parking Spaces 1
Garage Y
Building
Story 3
Foundation Other
Above Ground Finished SqFt 1364
Sewer Public Septic, Public Sewer
Water Public
Architectural Style Transitional
Level or Stories 3
Additional Building Above Grade, Below Grade
New Construction N
Schools
School District District Of Columbia Public Schools
Others
Senior Community No
Tax ID 4327//1147
Ownership Fee Simple
SqFt Source 1684
Special Listing Condition Standard

GET MORE INFORMATION

Real Estate Consultative Sales | Lic# RS333378







