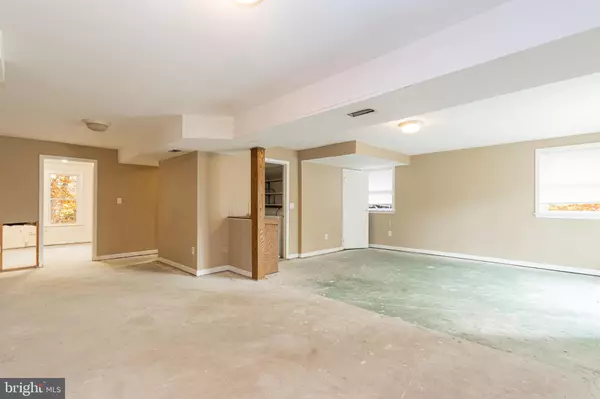
4 Beds
2 Baths
2,470 SqFt
4 Beds
2 Baths
2,470 SqFt
Key Details
Property Type Single Family Home
Sub Type Detached
Listing Status Active
Purchase Type For Sale
Square Footage 2,470 sqft
Price per Sqft $154
Subdivision Aquia Harbour
MLS Listing ID VAST2044334
Style Split Foyer
Bedrooms 4
Full Baths 2
HOA Fees $156/mo
HOA Y/N Y
Abv Grd Liv Area 1,235
Year Built 1977
Annual Tax Amount $281,400
Tax Year 2020
Lot Size 0.400 Acres
Acres 0.4
Property Sub-Type Detached
Source BRIGHT
Property Description
Location
State VA
County Stafford
Zoning R1
Rooms
Other Rooms Living Room, Dining Room, Bedroom 2, Bedroom 3, Bedroom 4, Kitchen, Family Room, Bedroom 1, Laundry, Storage Room, Bathroom 1, Bathroom 2
Basement Side Entrance, Poured Concrete, Heated, Connecting Stairway, Fully Finished, Walkout Level, Windows
Main Level Bedrooms 2
Interior
Interior Features Bathroom - Tub Shower, Bathroom - Walk-In Shower, Carpet, Ceiling Fan(s), Dining Area, Floor Plan - Open, Kitchen - Galley, Window Treatments
Hot Water Electric
Heating Heat Pump(s)
Cooling Heat Pump(s)
Flooring Concrete, Hardwood, Vinyl, Carpet
Fireplaces Number 1
Fireplaces Type Brick, Fireplace - Glass Doors, Wood
Equipment Dishwasher, Disposal, Dryer - Electric, Exhaust Fan, Oven/Range - Electric, Refrigerator, Icemaker, Stainless Steel Appliances, Washer - Front Loading, Water Heater
Furnishings No
Fireplace Y
Window Features Double Hung,Double Pane
Appliance Dishwasher, Disposal, Dryer - Electric, Exhaust Fan, Oven/Range - Electric, Refrigerator, Icemaker, Stainless Steel Appliances, Washer - Front Loading, Water Heater
Heat Source Electric
Laundry Has Laundry, Dryer In Unit, Lower Floor, Washer In Unit
Exterior
Garage Spaces 8.0
Utilities Available Electric Available, Water Available, Sewer Available
Amenities Available Dog Park, Gated Community, Fitness Center, Gift Shop, Jog/Walk Path, Lake, Marina/Marina Club, Pier/Dock, Pool - Outdoor, Recreational Center, Riding/Stables, Security, Tot Lots/Playground
Water Access N
Roof Type Asphalt,Shingle
Accessibility None
Total Parking Spaces 8
Garage N
Building
Lot Description Backs to Trees, Landscaping, Partly Wooded, Rear Yard, Trees/Wooded
Story 2
Foundation Slab
Above Ground Finished SqFt 1235
Sewer Public Sewer
Water Public
Architectural Style Split Foyer
Level or Stories 2
Additional Building Above Grade, Below Grade
Structure Type Dry Wall
New Construction N
Schools
Elementary Schools Hampton Oaks
Middle Schools Shirley C. Heim
High Schools Brooke Point
School District Stafford County Public Schools
Others
HOA Fee Include Common Area Maintenance,Pool(s),Recreation Facility,Road Maintenance,Security Gate,Snow Removal,Trash
Senior Community No
Tax ID 21B 1709
Ownership Fee Simple
SqFt Source 2470
Security Features Carbon Monoxide Detector(s),Security Gate,Smoke Detector,24 hour security
Acceptable Financing Cash, Conventional, FHA, VA
Horse Property N
Listing Terms Cash, Conventional, FHA, VA
Financing Cash,Conventional,FHA,VA
Special Listing Condition Bank Owned/REO
Virtual Tour https://properties.myhouselens.com/ub/98709/2018 Farragut Drive, Stafford, VA 22554

GET MORE INFORMATION

Real Estate Consultative Sales | Lic# RS333378







