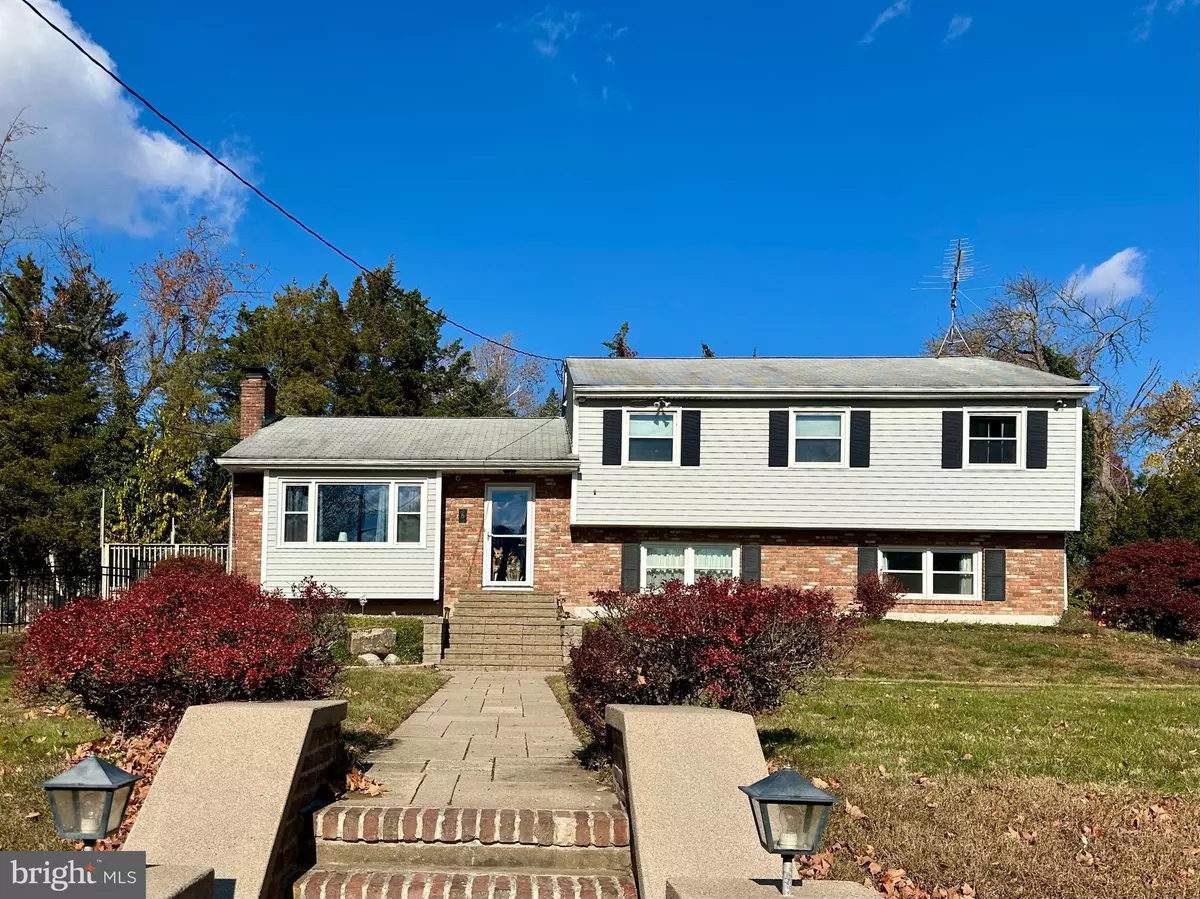
4 Beds
3 Baths
2,026 SqFt
4 Beds
3 Baths
2,026 SqFt
Key Details
Property Type Single Family Home
Sub Type Detached
Listing Status Coming Soon
Purchase Type For Sale
Square Footage 2,026 sqft
Price per Sqft $251
Subdivision Hickory Hill Estat
MLS Listing ID NJME2070044
Style Split Level
Bedrooms 4
Full Baths 2
Half Baths 1
HOA Y/N N
Abv Grd Liv Area 2,026
Year Built 1962
Available Date 2025-11-28
Annual Tax Amount $11,359
Tax Year 2025
Lot Dimensions 90.00 x 0.00
Property Sub-Type Detached
Source BRIGHT
Property Description
This inviting 4-bedroom, 2.5-bath home is nestled in the desirable Hickory Hill Estates community on a quiet private cul-de-sac. As you step through the front door, you're greeted by hardwood flooring that flows throughout the main level. The entrance foyer includes a large closet and leads into a spacious, sun-filled living room featuring gleaming hardwood floors and a charming brick gas fireplace—perfect for cozy holiday gatherings. The living room opens seamlessly into the open-concept dining and kitchen area, ideal for both everyday living and entertaining. The kitchen offers a spacious eating area, gas stove for cooking, a kitchen island with additional seating and counter space, and sliding access from the dining room to the deck—great for morning coffee, evening barbecues, or relaxing under the soft glow of deck lighting at night. The deck also overlooks a private, fenced-in yard. The generous property size provides endless possibilities for the gardener at heart.
The upper level includes 4 bedrooms and 2 beautifully renovated bathrooms. The large primary suite features a walk-in closet and a luxury en-suite bathroom with an upgraded shower fixture. Three additional bedrooms and multiple hallway closets offer excellent storage options. This level also includes walk-up access to a floored attic, perfect for extra storage.
The lower level features a versatile den—perfect as a second living room, playroom, or multi-generational living space—along with a convenient half bath and access to the one-car garage. A bonus basement workshop provides endless possibilities for hobbies or home projects.
Additional features include:• Newer hot water heater• Gas heat and central air conditioning This home offers easy commuting and is close to Princeton, New York, Philadelphia, train stations, I-295, The College of New Jersey, shopping, and beautiful local parks including Washington Crossing and Rosedale Park.
Make your private appointment today—and be home for the holidays!
Location
State NJ
County Mercer
Area Ewing Twp (21102)
Zoning R-1
Rooms
Other Rooms Living Room, Dining Room, Primary Bedroom, Bedroom 2, Bedroom 3, Bedroom 4, Kitchen, Den, Basement, Foyer, Bathroom 1, Bathroom 2
Basement Partial
Interior
Hot Water Natural Gas
Heating Forced Air
Cooling Central A/C
Inclusions Refrigerator, microwave, washer and dryer, pool table and ping pong, barbecue grill, All in as is condition with no monetary value.
Fireplace N
Heat Source Natural Gas
Exterior
Parking Features Garage - Side Entry
Garage Spaces 5.0
Utilities Available Natural Gas Available
Water Access N
Accessibility None
Attached Garage 1
Total Parking Spaces 5
Garage Y
Building
Story 3
Foundation Block
Above Ground Finished SqFt 2026
Sewer Public Sewer
Water Public
Architectural Style Split Level
Level or Stories 3
Additional Building Above Grade, Below Grade
New Construction N
Schools
School District Ewing Township Public Schools
Others
Senior Community No
Tax ID 02-00229 11-00067
Ownership Fee Simple
SqFt Source 2026
Acceptable Financing Conventional, Cash
Listing Terms Conventional, Cash
Financing Conventional,Cash
Special Listing Condition Standard

GET MORE INFORMATION

Real Estate Consultative Sales | Lic# RS333378


