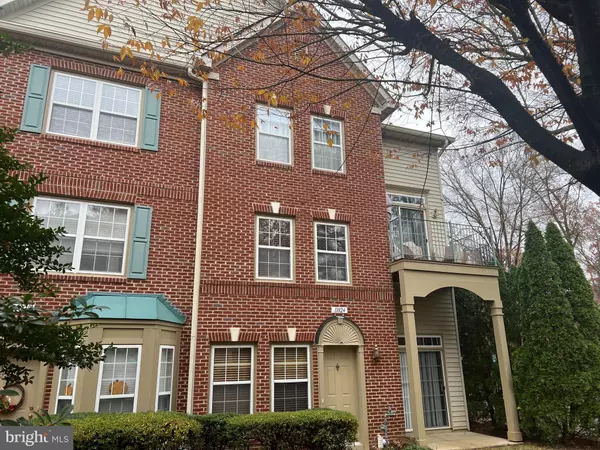
3 Beds
3 Baths
1,164 SqFt
3 Beds
3 Baths
1,164 SqFt
Key Details
Property Type Condo
Sub Type Condo/Co-op
Listing Status Coming Soon
Purchase Type For Sale
Square Footage 1,164 sqft
Price per Sqft $403
Subdivision Glade At Hunters Woods
MLS Listing ID VAFX2279686
Style Traditional
Bedrooms 3
Full Baths 2
Half Baths 1
Condo Fees $365/mo
HOA Fees $848/ann
HOA Y/N Y
Abv Grd Liv Area 1,164
Year Built 1999
Available Date 2025-11-25
Annual Tax Amount $4,980
Tax Year 2025
Property Sub-Type Condo/Co-op
Source BRIGHT
Property Description
Located in the heart of Reston, just off Glade in Hunter Woods, you will find this move-in-ready two-level townhome that offers a 1-car garage, driveway parking, and 1 additional parking space with a parking permit from the HOA. Freshly painted, updated primary bathroom, new water heater (Nov '25). 3 bedrooms on the upper level, the main level offers an open space with a kitchen, living, and dining area. Also, a gas fireplace gives the room a warm and cozy feeling. Patio just off the living space that you can enjoy! Part of the Reston Association and the Glade at Hunter Woods condo association.
Location
State VA
County Fairfax
Zoning 372
Rooms
Other Rooms Living Room, Dining Room, Kitchen, Half Bath
Interior
Hot Water Natural Gas
Heating Forced Air
Cooling Central A/C
Flooring Hardwood
Equipment Built-In Microwave, Dryer, Washer, Dishwasher, Disposal, Refrigerator, Stove
Fireplace N
Appliance Built-In Microwave, Dryer, Washer, Dishwasher, Disposal, Refrigerator, Stove
Heat Source Natural Gas
Laundry Has Laundry
Exterior
Exterior Feature Patio(s)
Parking Features Garage Door Opener
Garage Spaces 2.0
Amenities Available Bike Trail, Basketball Courts, Dog Park, Picnic Area, Pool - Outdoor, Soccer Field, Swimming Pool, Tennis Courts, Tot Lots/Playground
Water Access N
Accessibility None
Porch Patio(s)
Attached Garage 1
Total Parking Spaces 2
Garage Y
Building
Story 2
Foundation Other
Above Ground Finished SqFt 1164
Sewer Public Sewer
Water Public
Architectural Style Traditional
Level or Stories 2
Additional Building Above Grade, Below Grade
New Construction N
Schools
Elementary Schools Hunters Woods
Middle Schools Hughes
High Schools South Lakes
School District Fairfax County Public Schools
Others
Pets Allowed Y
HOA Fee Include Reserve Funds,Snow Removal,Trash,Water,Management,Road Maintenance
Senior Community No
Tax ID 0261 24040024A
Ownership Condominium
SqFt Source 1164
Special Listing Condition Standard
Pets Allowed Dogs OK, Cats OK

GET MORE INFORMATION

Real Estate Consultative Sales | Lic# RS333378




