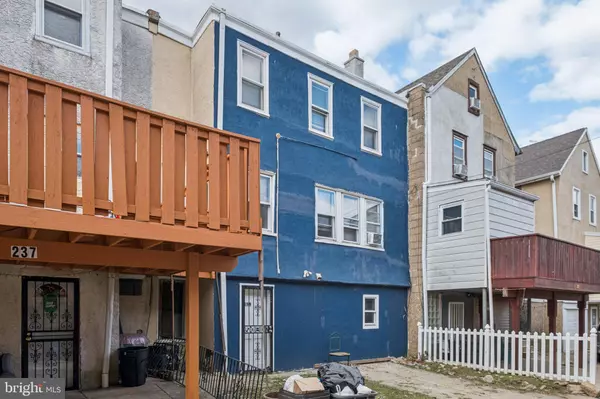
3 Beds
2 Baths
1,584 SqFt
3 Beds
2 Baths
1,584 SqFt
Key Details
Property Type Townhouse
Sub Type Interior Row/Townhouse
Listing Status Active
Purchase Type For Sale
Square Footage 1,584 sqft
Price per Sqft $157
Subdivision Stonehurst
MLS Listing ID PADE2104000
Style Other
Bedrooms 3
Full Baths 2
HOA Y/N N
Abv Grd Liv Area 1,584
Year Built 1920
Annual Tax Amount $3,646
Tax Year 2025
Lot Size 1,742 Sqft
Acres 0.04
Lot Dimensions 25.00 x 76.25
Property Sub-Type Interior Row/Townhouse
Source BRIGHT
Property Description
The lower level features additional finished space with its own entrance, offering the possibility for storage, workspace, or other creative uses (buyer's due diligence required for any desired future use).
Located in the highly convenient Highland Park section of Upper Darby, this home sits moments from major transit routes, local shopping corridors, parks, and neighborhood amenities. Residents enjoy quick access to 69th Street Transportation Center, restaurants along West Chester Pike, and nearby community green spaces.
Whether you're looking to add value, expand your rental portfolio, or customize a home to your needs, 235 Ashby Road delivers a fantastic opportunity in a central, walkable, and well-connected neighborhood.
Location
State PA
County Delaware
Area Upper Darby Twp (10416)
Zoning R-20
Rooms
Basement Full
Main Level Bedrooms 2
Interior
Hot Water Natural Gas
Heating Hot Water
Cooling None
Fireplace N
Heat Source Natural Gas
Exterior
Water Access N
Accessibility None
Garage N
Building
Story 2
Foundation Wood
Above Ground Finished SqFt 1584
Sewer Public Sewer
Water Public
Architectural Style Other
Level or Stories 2
Additional Building Above Grade, Below Grade
New Construction N
Schools
School District Upper Darby
Others
Senior Community No
Tax ID 16-03-00048-00
Ownership Fee Simple
SqFt Source 1584
Special Listing Condition Standard

GET MORE INFORMATION

Real Estate Consultative Sales | Lic# RS333378







