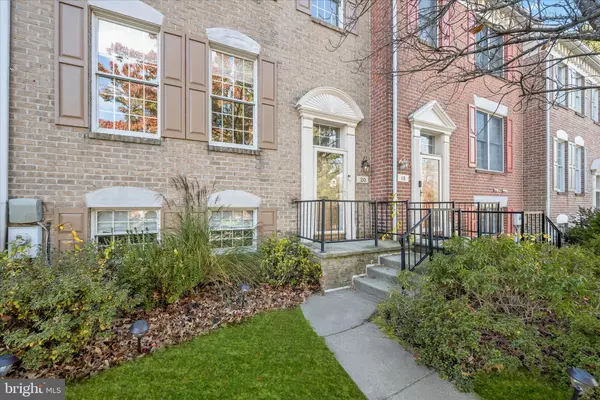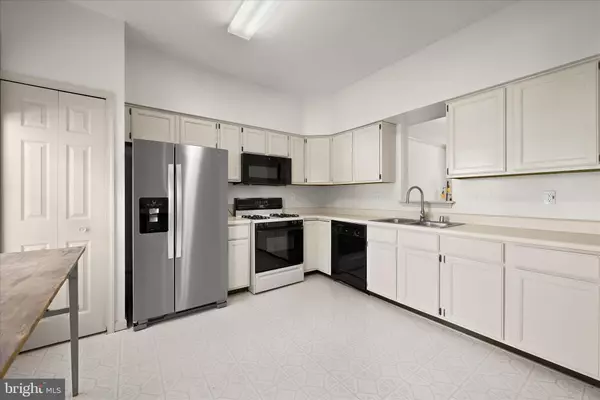
4 Beds
4 Baths
3,820 SqFt
4 Beds
4 Baths
3,820 SqFt
Key Details
Property Type Townhouse
Sub Type Interior Row/Townhouse
Listing Status Active
Purchase Type For Rent
Square Footage 3,820 sqft
Subdivision Chapel Gate
MLS Listing ID MDBC2146028
Style Traditional
Bedrooms 4
Full Baths 3
Half Baths 1
HOA Fees $142/mo
HOA Y/N Y
Abv Grd Liv Area 1,760
Year Built 1989
Lot Size 1,942 Sqft
Acres 0.04
Property Sub-Type Interior Row/Townhouse
Source BRIGHT
Property Description
Step inside the inviting foyer that opens to a bright main living level featuring a soft, neutral palette and plush carpeting. The large eat-in kitchen enjoys abundant natural light, a gas range, double sink, and a generous pantry, ideal for keeping everything organized and within easy reach. The adjoining dining area, framed by elegant crown molding and chair rail, flows seamlessly into the sun-filled living room where a wood-burning fireplace sets a cozy tone. Step through sliding doors to the deck overlooking mature trees, a peaceful backdrop for morning coffee or evening relaxation. A convenient powder room completes this level.
Upstairs, the primary suite offers a tranquil retreat with a vaulted ceiling, extended vanity bath with both tub and walk-in shower, and a large private loft providing an extra 300 sqft of space perfect for a home office, nursery, or quiet sitting area. Two additional bedrooms and a full bath complete the upper level.
The finished lower level expands your living options with a fourth bedroom featuring a walk-in closet, full bath, and a recreation room that opens to the patio for easy indoor-outdoor enjoyment.
Recent updates include a new refrigerator (2025), HVAC and washer (2022), and newer gutter guards, giving you confidence and low-maintenance living. Ideally located near I-83, shopping, dining, and everyday conveniences, this home offers the space and setting you've been waiting for in one of Mays Chapel's most desirable communities. Note: Select interior photos have been virtually staged.
Location
State MD
County Baltimore
Zoning RESIDENTIAL
Direction East
Rooms
Other Rooms Living Room, Dining Room, Primary Bedroom, Bedroom 2, Bedroom 3, Bedroom 4, Kitchen, Foyer, Loft, Recreation Room, Utility Room, Primary Bathroom
Basement Connecting Stairway, Daylight, Full, Fully Finished, Heated, Improved, Interior Access, Outside Entrance, Rear Entrance, Sump Pump, Walkout Level, Windows
Interior
Interior Features Bathroom - Tub Shower, Bathroom - Walk-In Shower, Carpet, Ceiling Fan(s), Chair Railings, Crown Moldings, Dining Area, Floor Plan - Open, Kitchen - Country, Kitchen - Eat-In, Kitchen - Table Space, Pantry, Primary Bath(s), Walk-in Closet(s)
Hot Water Electric
Heating Heat Pump(s)
Cooling Central A/C, Ceiling Fan(s)
Flooring Carpet, Laminated, Ceramic Tile
Fireplaces Number 1
Fireplaces Type Fireplace - Glass Doors, Mantel(s), Wood
Equipment Built-In Microwave, Dishwasher, Disposal, Dryer, Freezer, Icemaker, Oven - Self Cleaning, Oven/Range - Gas, Refrigerator, Washer, Water Heater
Fireplace Y
Window Features Double Pane,Screens,Vinyl Clad
Appliance Built-In Microwave, Dishwasher, Disposal, Dryer, Freezer, Icemaker, Oven - Self Cleaning, Oven/Range - Gas, Refrigerator, Washer, Water Heater
Heat Source Electric
Laundry Basement, Has Laundry, Dryer In Unit, Washer In Unit
Exterior
Exterior Feature Deck(s), Patio(s)
Water Access N
View Garden/Lawn, Trees/Woods
Accessibility 2+ Access Exits
Porch Deck(s), Patio(s)
Garage N
Building
Lot Description Landscaping, Level, Rear Yard, Backs to Trees, No Thru Street
Story 3
Foundation Slab
Above Ground Finished SqFt 1760
Sewer Public Sewer
Water Public
Architectural Style Traditional
Level or Stories 3
Additional Building Above Grade, Below Grade
Structure Type Dry Wall,Vaulted Ceilings
New Construction N
Schools
Elementary Schools Call School Board
Middle Schools Ridgely
High Schools Dulaney
School District Baltimore County Public Schools
Others
Pets Allowed Y
HOA Fee Include Common Area Maintenance,Snow Removal
Senior Community No
Tax ID 04082100002103
Ownership Other
SqFt Source 3820
Miscellaneous Parking,Taxes
Security Features Main Entrance Lock,Smoke Detector
Pets Allowed Case by Case Basis
Virtual Tour https://my.matterport.com/show/?m=4b6vat1hMt2

GET MORE INFORMATION

Real Estate Consultative Sales | Lic# RS333378







