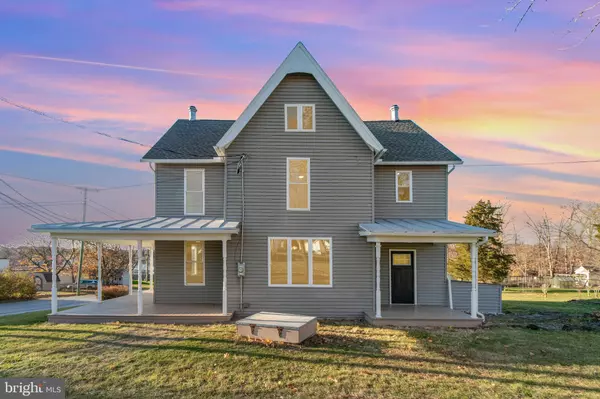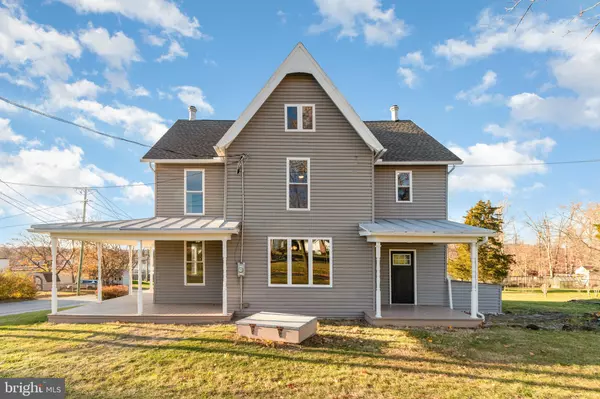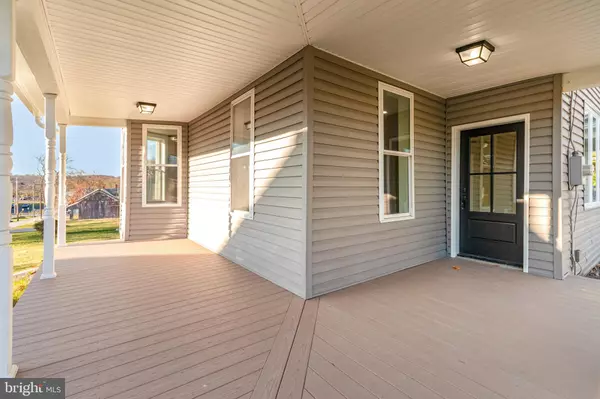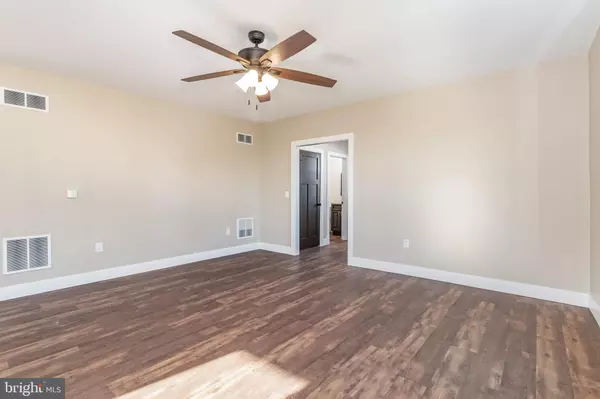
3 Beds
3 Baths
2,120 SqFt
3 Beds
3 Baths
2,120 SqFt
Key Details
Property Type Single Family Home
Sub Type Detached
Listing Status Pending
Purchase Type For Sale
Square Footage 2,120 sqft
Price per Sqft $188
Subdivision Wellsville
MLS Listing ID PAYK2093872
Style Victorian
Bedrooms 3
Full Baths 2
Half Baths 1
HOA Y/N N
Abv Grd Liv Area 2,120
Year Built 1904
Annual Tax Amount $2,653
Tax Year 2025
Lot Size 0.410 Acres
Acres 0.41
Property Sub-Type Detached
Source BRIGHT
Property Description
Don't miss the chance to own this stunning, like-new home at 15 Carroll St., Wellsville! Every detail has been meticulously updated, offering a modern, move-in-ready experience that blends classic charm with contemporary luxury.
Key Features You'll Love:
• Total Renovation: This home boasts a brand-new roof, all-new plumbing and electrical systems, and two new, high-efficiency heat pumps for year-round comfort.
• Gourmet Custom Kitchen: The heart of the home features a show-stopping, custom kitchen complete with premium stainless steel appliances and elegant finishes, perfect for the aspiring chef.
• Open Concept Flow: Enjoy an inviting, partially open floor plan on the main level, ideal for entertaining and modern living.
• First-Floor Convenience: A dedicated first-floor laundry room adds significant ease to your daily routine.
• Luxurious Master Suite: Retreat to your private sanctuary! The master bedroom is generously sized and includes a beautiful custom-tiled en-suite bathroom.
• Flexible Space: The master suite also features a large walk-in closet that is spacious enough to easily serve as a home office, sitting room, or nursery.
• Three Nice Size Bedrooms: Plenty of space for family, guests, or hobbies with two additional well-appointed bedrooms.
• Expansive Lot: Situated on a generous 0.41-acre lot in a lovely part of Wellsville, offering space for outdoor activities and gardening
Location
State PA
County York
Area Warrington Twp (15249)
Zoning RESIDENTIAL
Rooms
Basement Full, Outside Entrance
Interior
Interior Features Kitchen - Eat-In, Formal/Separate Dining Room
Hot Water Electric
Heating Forced Air
Cooling Central A/C, Heat Pump(s)
Equipment Built-In Microwave, Cooktop, Dishwasher, Dryer - Electric, Exhaust Fan, Oven - Wall, Refrigerator, Stainless Steel Appliances, Washer
Fireplace N
Window Features Storm
Appliance Built-In Microwave, Cooktop, Dishwasher, Dryer - Electric, Exhaust Fan, Oven - Wall, Refrigerator, Stainless Steel Appliances, Washer
Heat Source Electric
Laundry Main Floor, Dryer In Unit, Washer In Unit
Exterior
Exterior Feature Porch(es)
Garage Spaces 4.0
Water Access N
Roof Type Other
Accessibility 2+ Access Exits
Porch Porch(es)
Road Frontage Public, Boro/Township, City/County
Total Parking Spaces 4
Garage N
Building
Lot Description Level, Corner
Story 2.5
Foundation Block
Above Ground Finished SqFt 2120
Sewer Public Sewer
Water Well
Architectural Style Victorian
Level or Stories 2.5
Additional Building Above Grade, Below Grade
Structure Type Dry Wall
New Construction N
Schools
High Schools Northern
School District Northern York County
Others
Senior Community No
Tax ID 49-000-ME-0050-00-00000
Ownership Fee Simple
SqFt Source 2120
Acceptable Financing Conventional
Listing Terms Conventional
Financing Conventional
Special Listing Condition Standard

GET MORE INFORMATION

Real Estate Consultative Sales | Lic# RS333378







