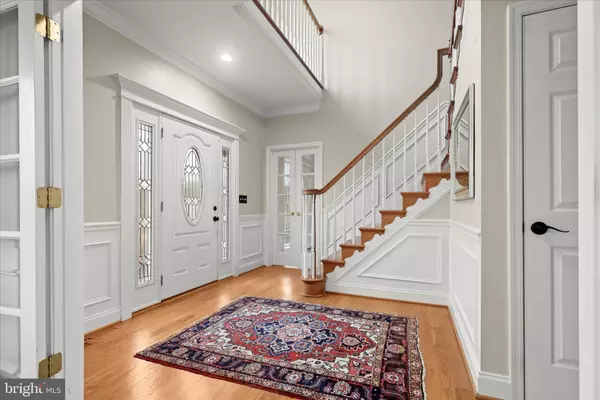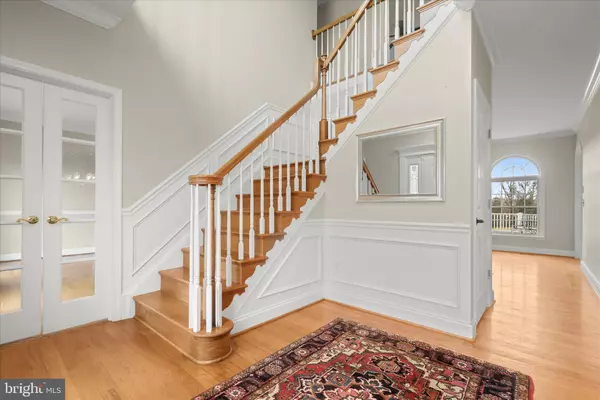
5 Beds
5 Baths
4,722 SqFt
5 Beds
5 Baths
4,722 SqFt
Key Details
Property Type Single Family Home
Sub Type Detached
Listing Status Active
Purchase Type For Sale
Square Footage 4,722 sqft
Price per Sqft $180
Subdivision Greenside Vista
MLS Listing ID MDBC2145466
Style Colonial
Bedrooms 5
Full Baths 4
Half Baths 1
HOA Y/N N
Abv Grd Liv Area 3,722
Year Built 2000
Available Date 2025-11-21
Annual Tax Amount $7,373
Tax Year 2025
Lot Size 6.370 Acres
Acres 6.37
Property Sub-Type Detached
Source BRIGHT
Property Description
Location
State MD
County Baltimore
Zoning UNKNOWN
Direction West
Rooms
Other Rooms Dining Room, Primary Bedroom, Bedroom 2, Bedroom 3, Bedroom 4, Bedroom 5, Kitchen, Family Room, Library, Foyer, Breakfast Room, Laundry, Recreation Room, Utility Room, Bonus Room, Primary Bathroom
Basement Other, Improved, Connecting Stairway, Heated, Rear Entrance, Interior Access, Daylight, Full, Fully Finished, Outside Entrance, Side Entrance, Walkout Level
Main Level Bedrooms 1
Interior
Interior Features Bar, Bathroom - Soaking Tub, Built-Ins, Ceiling Fan(s), Crown Moldings, Entry Level Bedroom, Family Room Off Kitchen, Floor Plan - Open, Walk-in Closet(s), Wood Floors, Bathroom - Stall Shower, Bathroom - Tub Shower, Breakfast Area, Carpet, Dining Area, Kitchen - Country, Kitchen - Eat-In, Kitchen - Gourmet, Kitchen - Island, Kitchen - Table Space, Pantry, Primary Bath(s), Recessed Lighting, Upgraded Countertops, Stove - Wood, Wet/Dry Bar, Attic, Bathroom - Walk-In Shower, Chair Railings, Formal/Separate Dining Room, Wainscotting
Hot Water Oil
Heating Heat Pump - Oil BackUp, Zoned
Cooling Other, Zoned
Flooring Carpet, Hardwood, Ceramic Tile
Fireplaces Number 1
Fireplaces Type Wood, Mantel(s), Stone
Equipment Built-In Microwave, Dishwasher, Dryer - Electric, Oven - Single, Refrigerator, Cooktop, Microwave, Stainless Steel Appliances, Freezer, Icemaker, Oven - Self Cleaning, Oven/Range - Electric, Washer
Fireplace Y
Window Features Double Pane,Palladian,Screens,Vinyl Clad
Appliance Built-In Microwave, Dishwasher, Dryer - Electric, Oven - Single, Refrigerator, Cooktop, Microwave, Stainless Steel Appliances, Freezer, Icemaker, Oven - Self Cleaning, Oven/Range - Electric, Washer
Heat Source Oil
Laundry Main Floor, Has Laundry, Dryer In Unit, Washer In Unit
Exterior
Exterior Feature Deck(s)
Parking Features Garage - Side Entry, Inside Access, Oversized
Garage Spaces 6.0
Water Access N
View Garden/Lawn, Scenic Vista, Trees/Woods
Roof Type Architectural Shingle
Accessibility None
Porch Deck(s)
Attached Garage 2
Total Parking Spaces 6
Garage Y
Building
Lot Description Pipe Stem, Backs to Trees, Cul-de-sac, Front Yard, Landscaping, Rear Yard, SideYard(s), No Thru Street
Story 3
Foundation Brick/Mortar, Block
Above Ground Finished SqFt 3722
Sewer Gravity Sept Fld
Water Well
Architectural Style Colonial
Level or Stories 3
Additional Building Above Grade, Below Grade
Structure Type Dry Wall,9'+ Ceilings,High
New Construction N
Schools
Elementary Schools Fifth District
Middle Schools Hereford
High Schools Hereford
School District Baltimore County Public Schools
Others
Pets Allowed Y
Senior Community No
Tax ID 04072200017917
Ownership Fee Simple
SqFt Source 4722
Security Features Electric Alarm,Main Entrance Lock,Smoke Detector
Special Listing Condition Standard
Pets Allowed No Pet Restrictions
Virtual Tour https://my.matterport.com/show/?m=znnvxWhwWdS

GET MORE INFORMATION

Real Estate Consultative Sales | Lic# RS333378







