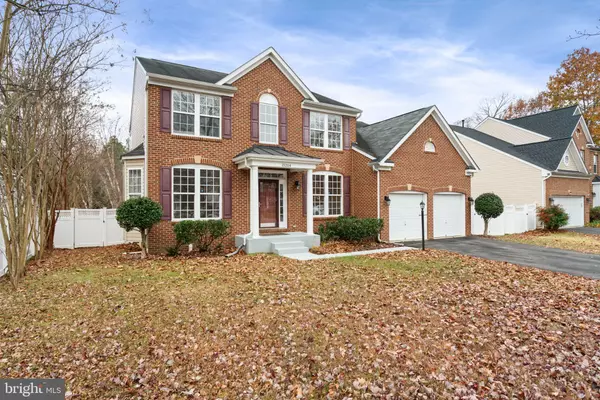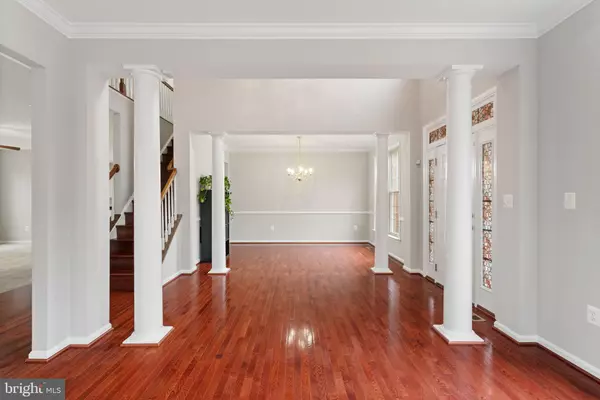
4 Beds
4 Baths
4,112 SqFt
4 Beds
4 Baths
4,112 SqFt
Open House
Sat Nov 22, 12:00pm - 4:00pm
Key Details
Property Type Single Family Home
Sub Type Detached
Listing Status Active
Purchase Type For Sale
Square Footage 4,112 sqft
Price per Sqft $189
Subdivision Cardinal Glen Ii
MLS Listing ID VAPW2107782
Style Colonial
Bedrooms 4
Full Baths 3
Half Baths 1
HOA Fees $90/mo
HOA Y/N Y
Abv Grd Liv Area 2,772
Year Built 2009
Available Date 2025-11-21
Annual Tax Amount $7,080
Tax Year 2025
Lot Size 9,692 Sqft
Acres 0.22
Property Sub-Type Detached
Source BRIGHT
Property Description
This sun-filled home features hardwoods on the main level, a spacious family room with fireplace, and a chef's kitchen with 42" white cabinets, granite, stainless steel appliances, and walk-in pantry. Upstairs offers a primary suite with cathedral ceilings, sitting area, walk-in closet, and spa-like bath. Finished basement includes a media room with Polk speakers and stadium seating, plus a rec room with walk-up exit. Flat fenced yard with sprinkler system and crepe myrtles. Minutes to parks, trails, Neabsco Boardwalk, Leesylvania State Park, Stonebridge, Wegmans, Costco, and the VRE.
Location
State VA
County Prince William
Zoning R4
Rooms
Other Rooms Living Room, Dining Room, Primary Bedroom, Bedroom 2, Bedroom 4, Kitchen, Family Room, Laundry, Office, Recreation Room, Media Room, Bathroom 2, Bathroom 3, Bonus Room, Primary Bathroom, Half Bath
Basement Fully Finished, Connecting Stairway, Daylight, Full, Interior Access, Outside Entrance, Rear Entrance, Walkout Stairs, Windows, Space For Rooms, Sump Pump
Interior
Interior Features Breakfast Area, Butlers Pantry, Carpet, Ceiling Fan(s), Combination Kitchen/Dining, Dining Area, Family Room Off Kitchen, Floor Plan - Open, Kitchen - Gourmet, Kitchen - Island, Pantry, Recessed Lighting, Bathroom - Soaking Tub, Bathroom - Stall Shower, Bathroom - Tub Shower, Upgraded Countertops, Walk-in Closet(s), Wood Floors, Other
Hot Water Natural Gas
Heating Forced Air, Humidifier, Programmable Thermostat
Cooling Central A/C, Ceiling Fan(s)
Flooring Hardwood, Carpet, Ceramic Tile
Fireplaces Number 1
Fireplaces Type Fireplace - Glass Doors, Gas/Propane
Equipment Stainless Steel Appliances, Built-In Microwave, Cooktop, Dishwasher, Disposal, Washer - Front Loading, Dryer - Front Loading, Exhaust Fan, Freezer, Humidifier, Refrigerator, Icemaker, Oven - Double, Oven - Self Cleaning, Oven - Wall, Oven/Range - Gas, Water Heater
Fireplace Y
Window Features Vinyl Clad,Bay/Bow,Double Hung,Double Pane,Screens
Appliance Stainless Steel Appliances, Built-In Microwave, Cooktop, Dishwasher, Disposal, Washer - Front Loading, Dryer - Front Loading, Exhaust Fan, Freezer, Humidifier, Refrigerator, Icemaker, Oven - Double, Oven - Self Cleaning, Oven - Wall, Oven/Range - Gas, Water Heater
Heat Source Natural Gas
Laundry Has Laundry, Main Floor
Exterior
Exterior Feature Deck(s)
Parking Features Garage - Front Entry, Garage Door Opener, Additional Storage Area
Garage Spaces 2.0
Fence Rear, Vinyl, Privacy
Utilities Available Under Ground
Amenities Available Tot Lots/Playground
Water Access N
View Trees/Woods
Roof Type Asphalt,Shingle
Accessibility None
Porch Deck(s)
Attached Garage 2
Total Parking Spaces 2
Garage Y
Building
Lot Description Cul-de-sac, Backs to Trees
Story 3
Foundation Permanent, Slab, Active Radon Mitigation
Above Ground Finished SqFt 2772
Sewer Public Sewer
Water Public
Architectural Style Colonial
Level or Stories 3
Additional Building Above Grade, Below Grade
Structure Type High,2 Story Ceilings,Cathedral Ceilings,Dry Wall
New Construction N
Schools
School District Prince William County Public Schools
Others
Pets Allowed Y
HOA Fee Include Snow Removal,Trash,Other
Senior Community No
Tax ID 8291-11-0971
Ownership Fee Simple
SqFt Source 4112
Acceptable Financing Cash, Conventional, FHA, VA
Listing Terms Cash, Conventional, FHA, VA
Financing Cash,Conventional,FHA,VA
Special Listing Condition Standard
Pets Allowed No Pet Restrictions
Virtual Tour https://unbranded.visithome.ai/5PSnb7v67X69ua5evu5Gtr?mu=ft

GET MORE INFORMATION

Real Estate Consultative Sales | Lic# RS333378







