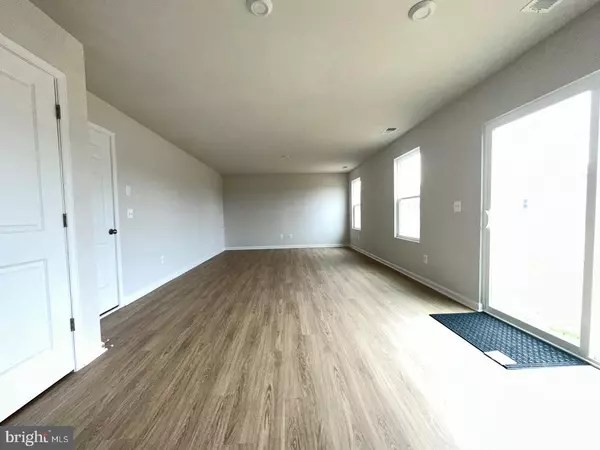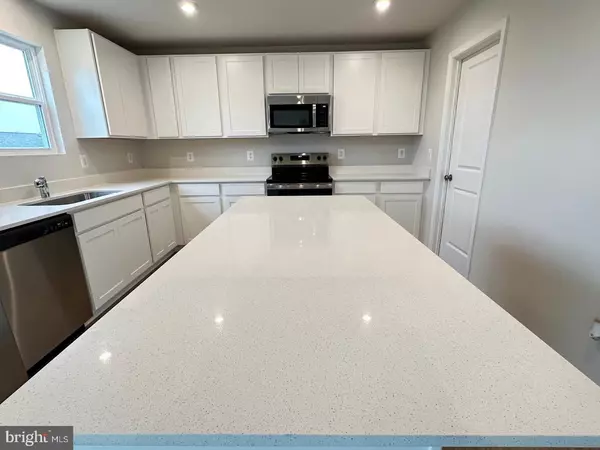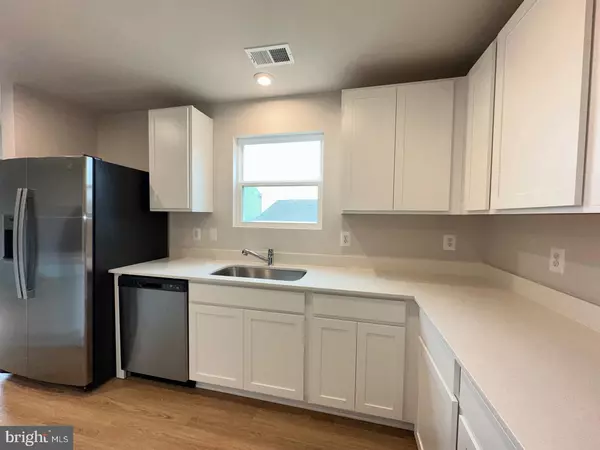
4 Beds
3 Baths
2,210 SqFt
4 Beds
3 Baths
2,210 SqFt
Key Details
Property Type Single Family Home
Sub Type Detached
Listing Status Coming Soon
Purchase Type For Rent
Square Footage 2,210 sqft
Subdivision Stone Spring
MLS Listing ID WVJF2020490
Style Colonial,Contemporary
Bedrooms 4
Full Baths 2
Half Baths 1
HOA Y/N Y
Abv Grd Liv Area 2,210
Year Built 2025
Available Date 2025-12-01
Lot Size 6,810 Sqft
Acres 0.16
Property Sub-Type Detached
Source BRIGHT
Property Description
Location
State WV
County Jefferson
Zoning RESIDENTIAL
Rooms
Other Rooms Dining Room, Bedroom 2, Bedroom 3, Bedroom 4, Kitchen, Family Room, Foyer, Bedroom 1, Study, Laundry, Utility Room, Bathroom 1, Bathroom 2, Half Bath
Interior
Interior Features Bathroom - Stall Shower, Bathroom - Tub Shower, Bathroom - Walk-In Shower, Breakfast Area, Combination Kitchen/Dining, Combination Dining/Living, Family Room Off Kitchen, Floor Plan - Open, Pantry, Recessed Lighting, Walk-in Closet(s), Other
Hot Water Electric
Heating Programmable Thermostat
Cooling Central A/C
Flooring Luxury Vinyl Plank, Ceramic Tile, Other
Inclusions CASE BY CASE, ONLY ONE DOG maybe allowed. Breed restriction.
Equipment Built-In Microwave, Dishwasher, Disposal, Dryer, Exhaust Fan, Microwave, Oven/Range - Electric, Refrigerator, Stainless Steel Appliances, Washer, Water Heater
Furnishings No
Fireplace N
Window Features Energy Efficient
Appliance Built-In Microwave, Dishwasher, Disposal, Dryer, Exhaust Fan, Microwave, Oven/Range - Electric, Refrigerator, Stainless Steel Appliances, Washer, Water Heater
Heat Source Electric
Laundry Upper Floor, Washer In Unit, Dryer In Unit
Exterior
Parking Features Garage - Front Entry
Garage Spaces 4.0
Utilities Available Sewer Available, Water Available, Cable TV Available
Water Access N
Roof Type Architectural Shingle
Accessibility Level Entry - Main
Road Frontage HOA
Attached Garage 2
Total Parking Spaces 4
Garage Y
Building
Story 2
Foundation Concrete Perimeter
Above Ground Finished SqFt 2210
Sewer No Septic System, Public Sewer
Water Public
Architectural Style Colonial, Contemporary
Level or Stories 2
Additional Building Above Grade
New Construction Y
Schools
School District Jefferson County Schools
Others
Pets Allowed N
HOA Fee Include Common Area Maintenance,Road Maintenance,Snow Removal,Trash
Senior Community No
Ownership Other
SqFt Source 2210
Miscellaneous HOA/Condo Fee,Trash Removal

GET MORE INFORMATION

Real Estate Consultative Sales | Lic# RS333378







