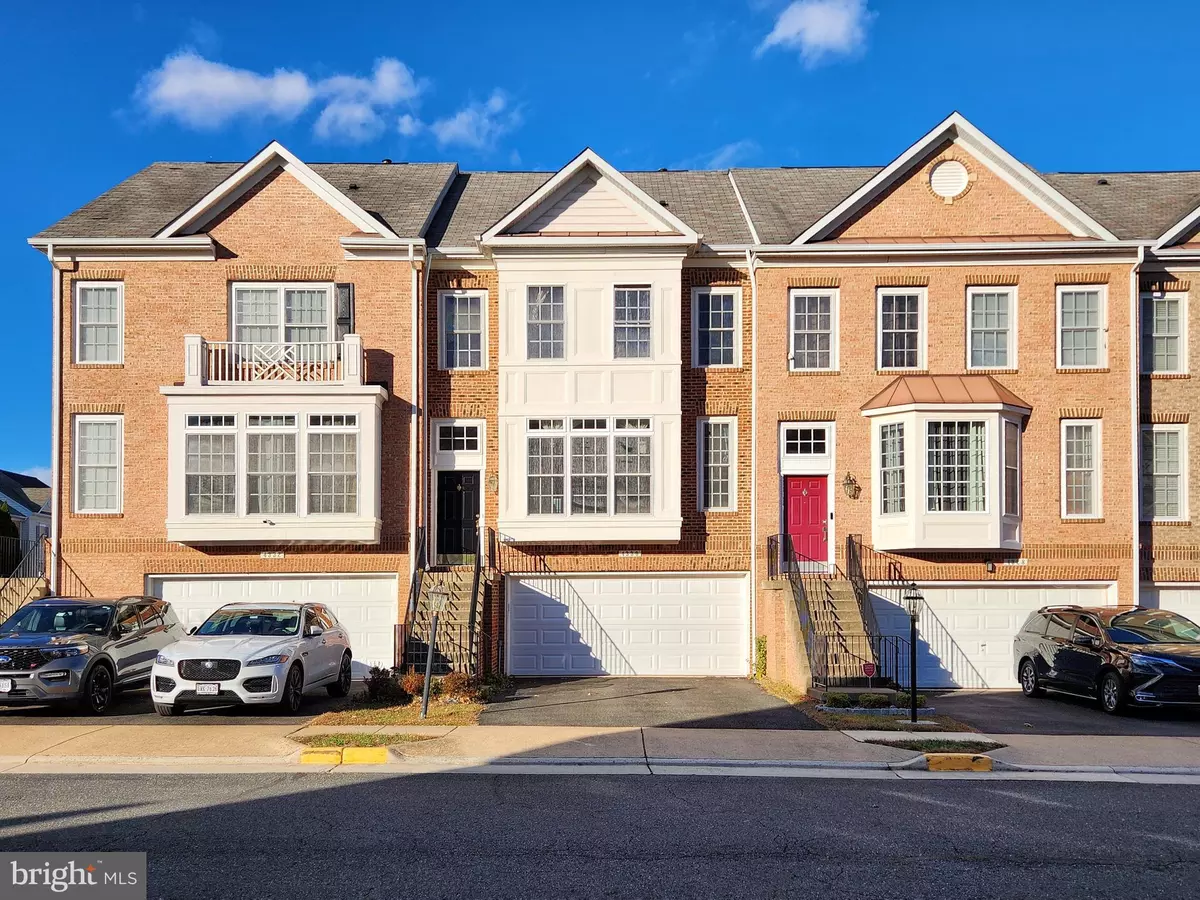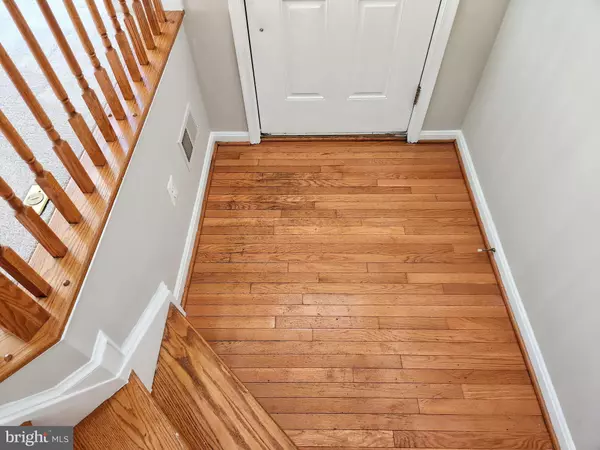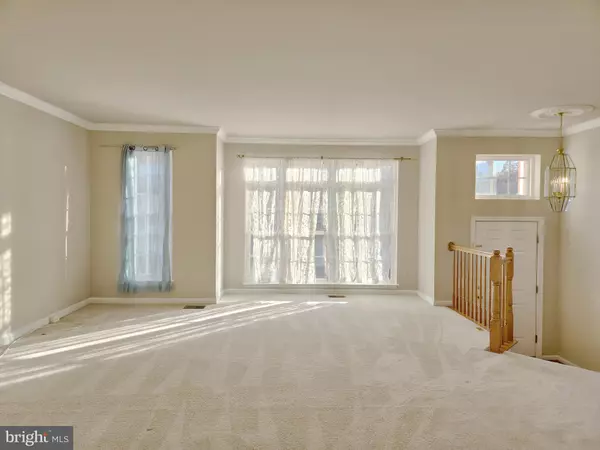
3 Beds
4 Baths
2,209 SqFt
3 Beds
4 Baths
2,209 SqFt
Key Details
Property Type Townhouse
Sub Type Interior Row/Townhouse
Listing Status Pending
Purchase Type For Sale
Square Footage 2,209 sqft
Price per Sqft $212
Subdivision Forest Park
MLS Listing ID VAPW2107694
Style Colonial
Bedrooms 3
Full Baths 3
Half Baths 1
HOA Fees $103/mo
HOA Y/N Y
Abv Grd Liv Area 1,772
Year Built 2005
Available Date 2025-11-13
Annual Tax Amount $4,687
Tax Year 2025
Lot Size 2,217 Sqft
Acres 0.05
Property Sub-Type Interior Row/Townhouse
Source BRIGHT
Property Description
** The home has been freshly painted throughout, both inside and out, including the front door and exterior steps, giving it a clean, refreshed look.
** Step inside to find a thoughtfully designed layout with a large living room, formal dining room and a separate breakfast nook, perfect for both everyday living and entertaining.
** The kitchen is complemented by several recently updated appliances, including the refrigerator, washer, dryer, and garbage disposal.
** The primary suite offers a luxurious private bath with ample space and a relaxing atmosphere. The primary bedroom has a vaulted ceiling.
Upstairs, you'll find the laundry room conveniently located on the upper level for easy access. Elegant crown molding adds a touch of sophistication.
** The lower level provides a versatile recreation room with a cozy fireplace, a full bath, and direct access from the garage, ideal for guests or extra living space. ** New Garage Door.
**This home has been lovingly cared for by its original owner since 2006, showing true pride of ownership. While it has been well maintained, the property is being sold as-is. It is priced below nearby listing for a few minor TLC. It is a wonderful opportunity to own a beautiful townhouse at an execllent value.
** You'll also enjoy the convenience of ample visitor parking throughout the community.
Location
State VA
County Prince William
Zoning R6
Rooms
Basement Full, Garage Access, Connecting Stairway
Interior
Interior Features Formal/Separate Dining Room
Hot Water Natural Gas
Heating Forced Air
Cooling Central A/C
Fireplaces Number 1
Equipment Dishwasher, Disposal, Dryer, Washer, Refrigerator, Stove
Fireplace Y
Appliance Dishwasher, Disposal, Dryer, Washer, Refrigerator, Stove
Heat Source Natural Gas
Exterior
Parking Features Garage - Front Entry
Garage Spaces 2.0
Water Access N
Accessibility Other
Attached Garage 2
Total Parking Spaces 2
Garage Y
Building
Story 3
Foundation Concrete Perimeter
Above Ground Finished SqFt 1772
Sewer Public Sewer
Water Public
Architectural Style Colonial
Level or Stories 3
Additional Building Above Grade, Below Grade
New Construction N
Schools
School District Prince William County Public Schools
Others
Senior Community No
Tax ID 8189-43-8067
Ownership Fee Simple
SqFt Source 2209
Acceptable Financing Cash, Conventional, FHA, VA
Listing Terms Cash, Conventional, FHA, VA
Financing Cash,Conventional,FHA,VA
Special Listing Condition Standard

GET MORE INFORMATION

Real Estate Consultative Sales | Lic# RS333378







