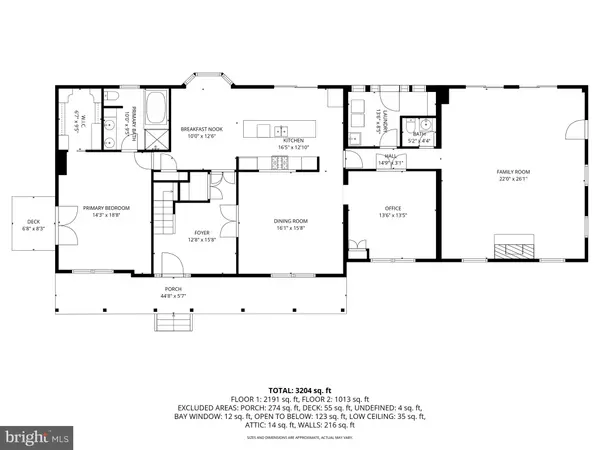
4 Beds
4 Baths
3,060 SqFt
4 Beds
4 Baths
3,060 SqFt
Key Details
Property Type Single Family Home
Sub Type Detached
Listing Status Active
Purchase Type For Sale
Square Footage 3,060 sqft
Price per Sqft $302
Subdivision Cockeysville
MLS Listing ID MDBC2145272
Style Cape Cod
Bedrooms 4
Full Baths 3
Half Baths 1
HOA Y/N N
Abv Grd Liv Area 3,060
Year Built 1983
Available Date 2025-11-08
Annual Tax Amount $7,064
Tax Year 2025
Lot Size 1.110 Acres
Acres 1.11
Property Sub-Type Detached
Source BRIGHT
Property Description
Location
State MD
County Baltimore
Zoning RESIDENTIAL
Rooms
Other Rooms Dining Room, Primary Bedroom, Bedroom 2, Bedroom 3, Bedroom 4, Kitchen, Family Room, Den, Foyer, Laundry
Main Level Bedrooms 1
Interior
Interior Features Entry Level Bedroom, Floor Plan - Open, Formal/Separate Dining Room, Kitchen - Country, Kitchen - Eat-In, Walk-in Closet(s), Wood Floors
Hot Water Bottled Gas
Heating Forced Air
Cooling Central A/C, Ceiling Fan(s)
Flooring Hardwood, Ceramic Tile, Carpet
Fireplaces Number 1
Fireplaces Type Mantel(s), Wood
Fireplace Y
Heat Source Propane - Owned, Electric
Laundry Main Floor
Exterior
Exterior Feature Patio(s), Porch(es)
Parking Features Garage - Front Entry
Garage Spaces 2.0
Utilities Available Multiple Phone Lines
Amenities Available None
Water Access N
View Garden/Lawn
Roof Type Asphalt
Street Surface Black Top
Accessibility Level Entry - Main, 32\"+ wide Doors, 36\"+ wide Halls
Porch Patio(s), Porch(es)
Road Frontage Private
Total Parking Spaces 2
Garage Y
Building
Lot Description Additional Lot(s)
Story 2
Foundation Crawl Space
Above Ground Finished SqFt 3060
Sewer On Site Septic
Water Well
Architectural Style Cape Cod
Level or Stories 2
Additional Building Above Grade, Below Grade
Structure Type 9'+ Ceilings,Vaulted Ceilings
New Construction N
Schools
Elementary Schools Sparks
Middle Schools Hereford
High Schools Hereford
School District Baltimore County Public Schools
Others
HOA Fee Include None
Senior Community No
Tax ID 04081700009164
Ownership Fee Simple
SqFt Source 3060
Special Listing Condition Standard

GET MORE INFORMATION

Real Estate Consultative Sales | Lic# RS333378







