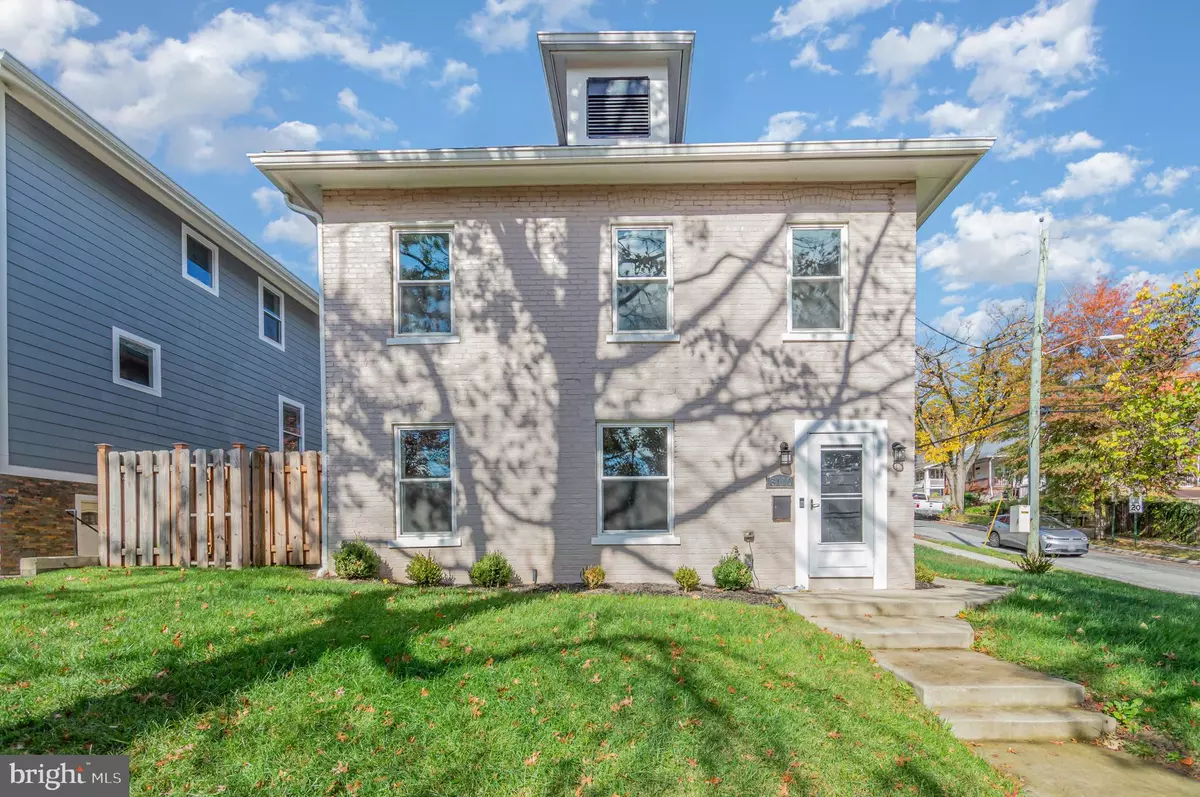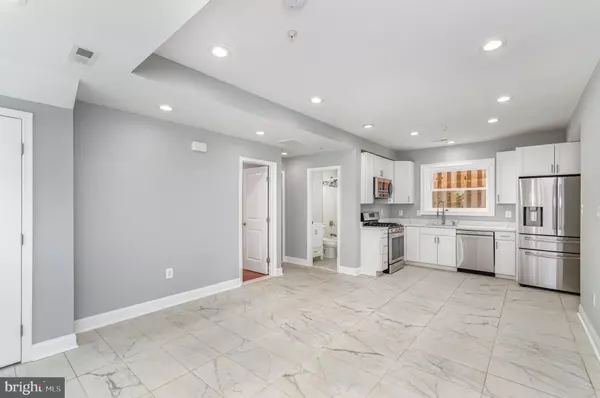
6 Beds
4 Baths
2,322 SqFt
6 Beds
4 Baths
2,322 SqFt
Key Details
Property Type Single Family Home
Sub Type Detached
Listing Status Active
Purchase Type For Rent
Square Footage 2,322 sqft
Subdivision Edgemont
MLS Listing ID MDPG2181658
Style Federal
Bedrooms 6
Full Baths 4
HOA Y/N N
Abv Grd Liv Area 2,322
Year Built 1913
Lot Size 6,000 Sqft
Acres 0.14
Property Sub-Type Detached
Source BRIGHT
Property Description
Welcome to this beautifully renovated whole house featuring 6 bedrooms and 4 bathrooms — or choose to rent one of two spacious 3 bed / 2 bath units!
Step inside to find gleaming hardwood floors, sleek stainless steel appliances, and elegant granite countertops that give this home a modern yet comfortable feel. Each unit offers generous living space, plenty of natural light, and a move-in-ready layout perfect for group homes, families, roommates, or professionals seeking comfort and style.
Enjoy convenient shared driveway and street parking. Please note: the rear deck is exclusive to the upper unit (Unit A).
Rental Options:
🏠 Entire Home (6 Bed / 4 Bath): $5,400/month
🔹 Top Unit A (3 Bed / 2 Bath): $2,800/month
🔹 Bottom Unit B (3 Bed / 2 Bath): $2,600/month
Don't miss this opportunity to live in a freshly updated, flexible property that truly feels like home. Schedule your showing today!
Location
State MD
County Prince Georges
Zoning RSF65
Rooms
Main Level Bedrooms 3
Interior
Interior Features Wood Floors, Combination Dining/Living, Floor Plan - Open, Upgraded Countertops
Hot Water Electric
Heating Central
Cooling Central A/C
Flooring Wood, Ceramic Tile
Equipment Stainless Steel Appliances, Dishwasher, Built-In Microwave, Oven/Range - Gas, Refrigerator
Furnishings No
Fireplace N
Appliance Stainless Steel Appliances, Dishwasher, Built-In Microwave, Oven/Range - Gas, Refrigerator
Heat Source Natural Gas
Laundry Washer In Unit, Dryer In Unit
Exterior
Garage Spaces 1.0
Fence Rear
Water Access N
Accessibility None
Total Parking Spaces 1
Garage N
Building
Story 1
Foundation Slab
Above Ground Finished SqFt 2322
Sewer Public Sewer
Water Public
Architectural Style Federal
Level or Stories 1
Additional Building Above Grade, Below Grade
New Construction N
Schools
Elementary Schools Cooper Lane
Middle Schools Ellen Ochoa
High Schools Bladensburg
School District Prince George'S County Public Schools
Others
Pets Allowed N
Senior Community No
Tax ID 17171895283
Ownership Other
SqFt Source 2322
Horse Property N

GET MORE INFORMATION

Real Estate Consultative Sales | Lic# RS333378







