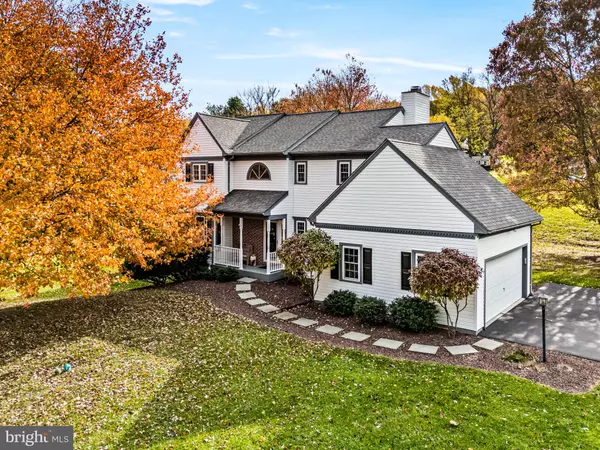
4 Beds
3 Baths
2,914 SqFt
4 Beds
3 Baths
2,914 SqFt
Open House
Sat Nov 22, 12:00pm - 1:00pm
Key Details
Property Type Single Family Home
Sub Type Detached
Listing Status Active
Purchase Type For Sale
Square Footage 2,914 sqft
Price per Sqft $197
Subdivision Deer Crossing
MLS Listing ID PACT2112788
Style Colonial
Bedrooms 4
Full Baths 2
Half Baths 1
HOA Y/N N
Abv Grd Liv Area 2,064
Year Built 1991
Available Date 2025-11-07
Annual Tax Amount $10,101
Tax Year 2025
Lot Size 1.000 Acres
Acres 1.0
Property Sub-Type Detached
Source BRIGHT
Property Description
Inside, you'll find neutral décor throughout and a fully finished walkout basement that adds valuable extra living and entertaining space. The lawn and landscaping have been meticulously cared for, offering great curb appeal from the moment you arrive.
Commuters will appreciate the easy access to Routes 30, 113, and 322, along with nearby rail service and the Chester County Airport. With no HOA and a quiet, well kept neighborhood atmosphere, this location continues to be one of the area's favorites.
This home includes a 1 year America's Preferred Home Warranty for added peace of mind.
Zillow 3D Home and Homes. com Matterport tours are available for convenient online viewing.
Location
State PA
County Chester
Area Caln Twp (10339)
Zoning R10
Rooms
Other Rooms Living Room, Dining Room, Primary Bedroom, Bedroom 2, Bedroom 3, Bedroom 4, Kitchen, Game Room, Family Room, Foyer, Laundry, Office, Primary Bathroom, Full Bath, Half Bath
Basement Fully Finished, Walkout Level, Poured Concrete, Drainage System, Side Entrance
Interior
Interior Features Attic, Ceiling Fan(s), Dining Area, Family Room Off Kitchen, Kitchen - Eat-In, Kitchen - Table Space, Primary Bath(s), Walk-in Closet(s), Wood Floors
Hot Water Electric
Heating Heat Pump(s)
Cooling Central A/C
Flooring Wood, Vinyl, Tile/Brick, Carpet
Fireplaces Number 1
Inclusions Kitchen refrigerator, washer, dryer
Equipment Built-In Microwave, Dishwasher, Dryer - Electric, Oven/Range - Electric, Refrigerator, Washer, Water Heater - High-Efficiency, Exhaust Fan, Disposal
Furnishings No
Fireplace Y
Window Features Double Hung,Energy Efficient
Appliance Built-In Microwave, Dishwasher, Dryer - Electric, Oven/Range - Electric, Refrigerator, Washer, Water Heater - High-Efficiency, Exhaust Fan, Disposal
Heat Source Electric
Laundry Main Floor
Exterior
Exterior Feature Deck(s)
Parking Features Garage - Side Entry, Garage Door Opener, Inside Access
Garage Spaces 5.0
Utilities Available Cable TV Available, Electric Available, Phone Available, Sewer Available, Water Available, Under Ground
Water Access N
Roof Type Architectural Shingle
Accessibility None
Porch Deck(s)
Attached Garage 2
Total Parking Spaces 5
Garage Y
Building
Lot Description Corner, Front Yard, Landscaping, Rear Yard, SideYard(s)
Story 2
Foundation Concrete Perimeter
Above Ground Finished SqFt 2064
Sewer Public Sewer
Water Public
Architectural Style Colonial
Level or Stories 2
Additional Building Above Grade, Below Grade
Structure Type 9'+ Ceilings,Dry Wall
New Construction N
Schools
Elementary Schools Caln
Middle Schools North Brandywine
High Schools Coatesville Area Senior
School District Coatesville Area
Others
Pets Allowed Y
Senior Community No
Tax ID 39-05 -0064
Ownership Fee Simple
SqFt Source 2914
Acceptable Financing Cash, Conventional, FHA, VA
Horse Property N
Listing Terms Cash, Conventional, FHA, VA
Financing Cash,Conventional,FHA,VA
Special Listing Condition Standard
Pets Allowed Cats OK, Dogs OK
Virtual Tour https://www.homes.com/property/4-pierce-ln-downingtown-pa/9ywexqeg73cqs/?utm_source=sfmc&utm_campaign=Matterport_Now_Live&utm_medium=email&utm_content=placard&tab=1&dk=dhknqbpb98626

GET MORE INFORMATION

Real Estate Consultative Sales | Lic# RS333378







