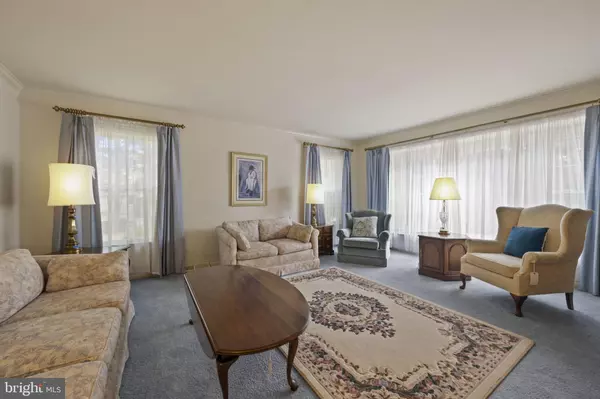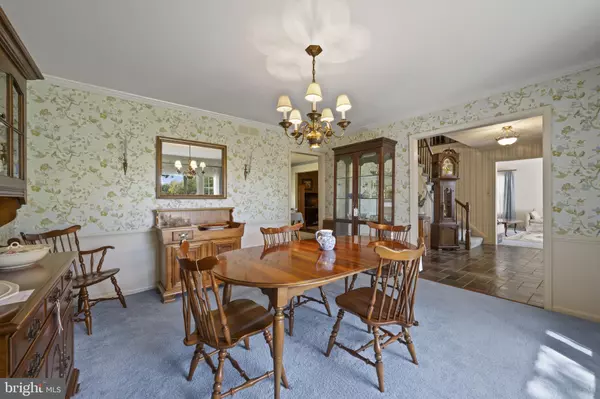
GET MORE INFORMATION
Bought with Margaret K Weetenkamp • Cummings & Co. Realtors
$ 583,000
$ 549,900 6.0%
4 Beds
3 Baths
2,620 SqFt
$ 583,000
$ 549,900 6.0%
4 Beds
3 Baths
2,620 SqFt
Key Details
Sold Price $583,000
Property Type Single Family Home
Sub Type Detached
Listing Status Sold
Purchase Type For Sale
Square Footage 2,620 sqft
Price per Sqft $222
Subdivision Hamlet Farms
MLS Listing ID MDBC2143524
Sold Date 11/21/25
Style Colonial
Bedrooms 4
Full Baths 2
Half Baths 1
HOA Y/N N
Abv Grd Liv Area 2,620
Year Built 1976
Available Date 2025-11-07
Annual Tax Amount $5,015
Tax Year 2024
Lot Size 1.640 Acres
Acres 1.64
Lot Dimensions 2.00 x
Property Sub-Type Detached
Source BRIGHT
Property Description
Every room in this home is generously sized, creating a sense of space and comfort throughout. The living room and dining room are perfect for entertaining, while the expansive family room with a coffered ceiling provides a warm gathering space. Enjoy peaceful mornings or relaxed evenings on the screened porch, and take advantage of the spacious laundry/mudroom with plenty of storage. The home's thoughtful floor plan features huge bedrooms with abundant closets, providing room for everyone and everything.
Recent updates add peace of mind, including a new roof (2024), new hot water heater (2024), updated siding, and mostly replaced windows and doors. With solid bones, this home is ready for your personal touch and vision.
Outside, enjoy the privacy and space of a flat, open lot with room to play, garden, or entertain. The side-load garage and long driveway add to the home's curb appeal and functionality.
Located within the highly rated Hereford school district, this property combines rural tranquility with convenience — an ideal opportunity to create your dream home in one of Baltimore County's most desirable communities.
Location
State MD
County Baltimore
Zoning RESIDENTIAL
Rooms
Basement Walkout Stairs, Unfinished, Outside Entrance, Full
Interior
Interior Features Ceiling Fan(s), Family Room Off Kitchen, Floor Plan - Traditional, Formal/Separate Dining Room, Kitchen - Eat-In, Kitchen - Table Space, Primary Bath(s), Walk-in Closet(s), Window Treatments, Wood Floors
Hot Water Electric
Heating Forced Air
Cooling Central A/C
Fireplaces Number 1
Fireplaces Type Wood
Fireplace Y
Heat Source Oil
Exterior
Parking Features Garage - Side Entry
Garage Spaces 2.0
Water Access N
Accessibility None
Attached Garage 2
Total Parking Spaces 2
Garage Y
Building
Story 3
Foundation Concrete Perimeter
Above Ground Finished SqFt 2620
Sewer Septic Exists
Water Well
Architectural Style Colonial
Level or Stories 3
Additional Building Above Grade, Below Grade
New Construction N
Schools
Elementary Schools Prettyboy
Middle Schools Hereford
High Schools Hereford
School District Baltimore County Public Schools
Others
Senior Community No
Tax ID 04071600014864
Ownership Fee Simple
SqFt Source 2620
Special Listing Condition Standard

GET MORE INFORMATION

Real Estate Consultative Sales | Lic# RS333378







