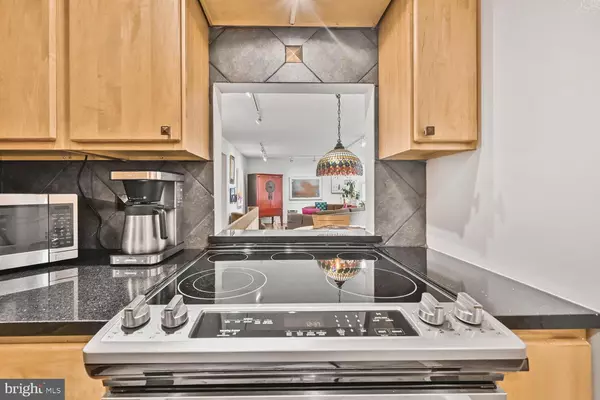
2 Beds
2 Baths
1,473 SqFt
2 Beds
2 Baths
1,473 SqFt
Open House
Sun Oct 19, 2:00pm - 4:00pm
Key Details
Property Type Condo
Sub Type Condo/Co-op
Listing Status Active
Purchase Type For Sale
Square Footage 1,473 sqft
Price per Sqft $339
Subdivision Rock Creek Gardens
MLS Listing ID MDMC2202536
Style Colonial
Bedrooms 2
Full Baths 2
Condo Fees $609/mo
HOA Y/N N
Abv Grd Liv Area 1,473
Year Built 1948
Available Date 2025-10-16
Annual Tax Amount $3,635
Tax Year 2024
Property Sub-Type Condo/Co-op
Source BRIGHT
Property Description
Lovingly maintained and thoughtfully updated by the original owner, this home features a timeless, tastefully renovated kitchen with rich wood cabinetry, granite countertops, stainless steel appliances, and a pass-through to the dining area that flows effortlessly into an expansive living room. Large windows frame elevated views of the lush, landscaped grounds and surrounding trees—serene, green, and ever-changing with the seasons.
The main level welcomes you with a formal entry foyer and coat closet, an inviting dining space, a generous living area with flexible layout potential, a spacious bedroom with custom closet organizers, and a vintage-inspired hall bath featuring classic black-and-white tile.
The lower level—bright, open, and far from feeling like a basement—offers a versatile retreat perfect for use as a second living room, a luxe primary suite, or private guest quarters. It includes a renovated full bath with a walk-in shower and timeless finishes, a dedicated laundry room, and an additional flexible room ideal for a home office, studio, or fitness area. Step out to your private deck and enjoy your morning coffee as deer and fox wander through nearby Rock Creek Park. Expansive wall space throughout the unit provides the perfect gallery for art or photography.
This home's flexible layout accommodates a variety of living styles—multi-generational households, guest stays, work-from-home setups, or simply extra space to spread out. The second entrance provides added privacy, ideal for shared living. With only about ten of the 250 residences at Rock Creek Gardens offering private outdoor space, this is truly a rare find.
Opportunities like this don't come around often—perhaps not for another 45 years. Don't miss your chance to own one of the most unique and special homes in Rock Creek Gardens. 🌳✨
Location
State MD
County Montgomery
Zoning R20
Rooms
Main Level Bedrooms 1
Interior
Hot Water Natural Gas
Heating Heat Pump(s)
Cooling Central A/C
Fireplace N
Heat Source Electric
Exterior
Garage Spaces 1.0
Amenities Available Pool - Outdoor
Water Access N
Accessibility None
Total Parking Spaces 1
Garage N
Building
Story 2
Unit Features Garden 1 - 4 Floors
Above Ground Finished SqFt 1473
Sewer Public Sewer
Water Public
Architectural Style Colonial
Level or Stories 2
Additional Building Above Grade, Below Grade
New Construction N
Schools
School District Montgomery County Public Schools
Others
Pets Allowed Y
HOA Fee Include Water,Sewer,Management,Ext Bldg Maint,Common Area Maintenance,Pool(s),Trash,Snow Removal
Senior Community No
Tax ID 161301989360
Ownership Condominium
SqFt Source 1473
Special Listing Condition Standard
Pets Allowed Dogs OK, Cats OK

GET MORE INFORMATION

Real Estate Consultative Sales | Lic# RS333378







