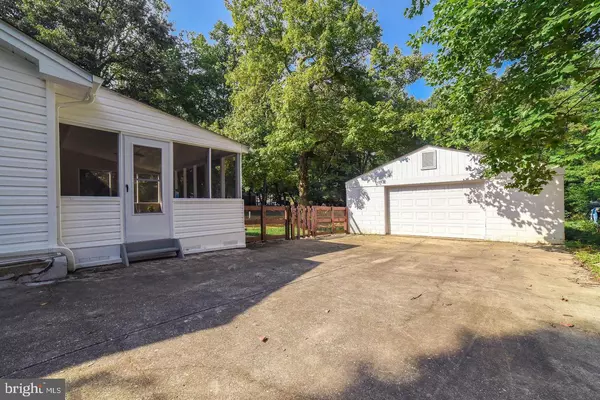
3 Beds
2 Baths
1,448 SqFt
3 Beds
2 Baths
1,448 SqFt
Key Details
Property Type Single Family Home
Sub Type Detached
Listing Status Coming Soon
Purchase Type For Sale
Square Footage 1,448 sqft
Price per Sqft $258
Subdivision Pleasant Springs
MLS Listing ID MDPG2177746
Style Ranch/Rambler
Bedrooms 3
Full Baths 2
HOA Y/N N
Abv Grd Liv Area 1,448
Year Built 1962
Available Date 2025-10-15
Annual Tax Amount $4,637
Tax Year 2025
Lot Size 0.742 Acres
Acres 0.74
Property Sub-Type Detached
Source BRIGHT
Property Description
Enjoy outdoor living with a covered screened porch and a private backyard, fully fenced—perfect for relaxing or entertaining. A large detached 2-car garage and additional run in shed provide excellent storage and workspace. Extended driveway with plenty of parking
Recent updates include septic (2018), HVAC (2015), and roof (2014). Best of all—No HOA!
Location
State MD
County Prince Georges
Zoning RE
Rooms
Other Rooms Living Room, Dining Room, Primary Bedroom, Bedroom 2, Family Room, Bedroom 1, Sun/Florida Room, Bathroom 1, Primary Bathroom
Main Level Bedrooms 3
Interior
Interior Features Attic, Bathroom - Tub Shower, Ceiling Fan(s), Combination Kitchen/Dining, Dining Area, Family Room Off Kitchen, Primary Bath(s), Window Treatments, Wood Floors
Hot Water Electric
Heating Heat Pump(s)
Cooling Ceiling Fan(s), Central A/C, Heat Pump(s)
Flooring Luxury Vinyl Plank, Luxury Vinyl Tile, Hardwood
Equipment Built-In Microwave, Dishwasher, Disposal, Dryer, Dryer - Electric, Exhaust Fan, Oven/Range - Electric, Refrigerator, Washer, Washer - Front Loading, Water Heater
Furnishings No
Fireplace N
Window Features Screens
Appliance Built-In Microwave, Dishwasher, Disposal, Dryer, Dryer - Electric, Exhaust Fan, Oven/Range - Electric, Refrigerator, Washer, Washer - Front Loading, Water Heater
Heat Source Electric
Laundry Dryer In Unit, Has Laundry, Washer In Unit
Exterior
Exterior Feature Enclosed, Porch(es)
Parking Features Other, Additional Storage Area, Garage - Front Entry, Garage - Rear Entry, Oversized
Garage Spaces 5.0
Fence Fully, Rear, Wood
Utilities Available Cable TV, Cable TV Available, Electric Available, Phone, Phone Available, Water Available
Water Access N
Roof Type Shingle
Street Surface Concrete
Accessibility None
Porch Enclosed, Porch(es)
Road Frontage Private
Total Parking Spaces 5
Garage Y
Building
Lot Description Backs to Trees, Cleared, Front Yard, Landscaping, Rear Yard
Story 1
Foundation Crawl Space
Above Ground Finished SqFt 1448
Sewer Septic Exists
Water Public, Filter
Architectural Style Ranch/Rambler
Level or Stories 1
Additional Building Above Grade, Below Grade
Structure Type Dry Wall
New Construction N
Schools
High Schools Gwynn Park
School District Prince George'S County Public Schools
Others
Pets Allowed Y
Senior Community No
Tax ID 17111171479
Ownership Fee Simple
SqFt Source 1448
Security Features Smoke Detector
Acceptable Financing Conventional, FHA, Cash, VA, USDA
Horse Property N
Listing Terms Conventional, FHA, Cash, VA, USDA
Financing Conventional,FHA,Cash,VA,USDA
Special Listing Condition Standard
Pets Allowed No Pet Restrictions

GET MORE INFORMATION

Real Estate Consultative Sales | Lic# RS333378



