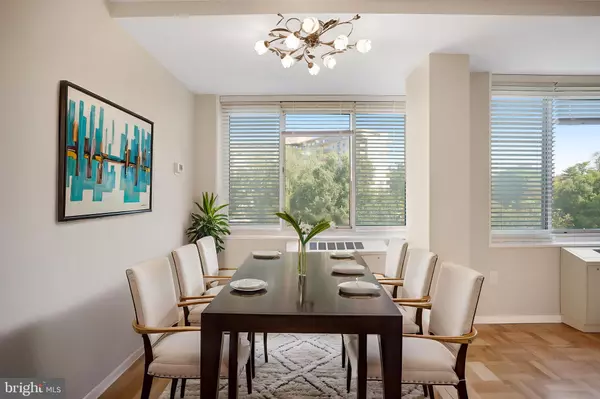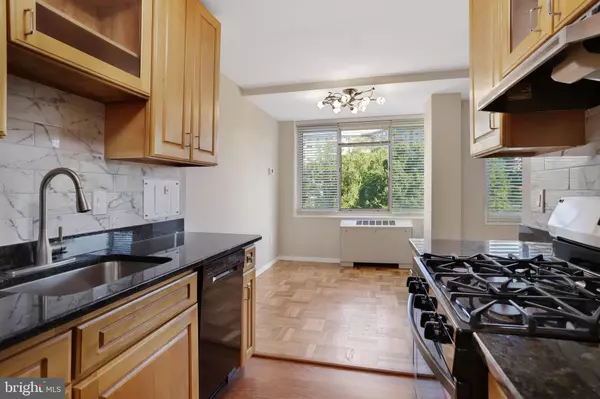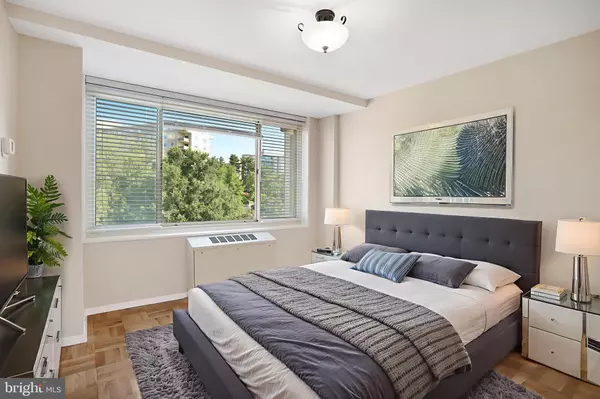
2 Beds
1 Bath
950 SqFt
2 Beds
1 Bath
950 SqFt
Key Details
Property Type Condo
Sub Type Condo/Co-op
Listing Status Active
Purchase Type For Sale
Square Footage 950 sqft
Price per Sqft $421
Subdivision Glover Park
MLS Listing ID DCDC2221008
Style Mid-Century Modern
Bedrooms 2
Full Baths 1
Condo Fees $1,235/mo
HOA Y/N N
Abv Grd Liv Area 950
Year Built 1960
Available Date 2025-09-11
Annual Tax Amount $962
Tax Year 2024
Property Sub-Type Condo/Co-op
Source BRIGHT
Property Description
The moment you walk through the door of 4000 Tunlaw Rd NW #1030, you'll feel it: that warm, electric rush of “I'm home.” The kitchen glows with sleek granite countertops that beg you to run your fingers across them, a crisp subway tile backsplash that sparkles under the light, and brand-new stainless steel appliances that whisper, “Cook something amazing tonight.” It's the heart of the home you've always dreamed of—perfect for lingering over coffee with someone special or throwing open the doors for friends who never want to leave.
Gleaming refinished hardwood floors stretch beneath your feet, carrying the soul of the building's classic charm while every step feels like a hug from the past. Then the bathroom—freshly reborn with modern elegance that makes your morning routine feel like you are special. It's not just renovated; it's reborn for you.
Downstairs, the 24-hour concierge greets you by name, the snow vanishes before you even notice it fell, and your assigned parking spot waits faithfully—like a best friend who always saves you a seat. Need groceries? Safeway, Giant, and Trader Joe's are practically waving from the corner. Need to escape the city? 270, 495, 66, and 295 are your open roads to wherever your heart pulls you.
This is more than a home; it's the life you've been craving—breathtaking views that steal your breath every single day, timeless charm wrapped in modern luxury, and a location so perfect it feels like the universe conspired to put you here. In the beating heart of Northwest Washington, DC, comfort, value, and pure joy collide.
And the cherry on top? The owner is open to below-market interest rate seller-held financing with the right offer. This isn't just a listing. This is your moment. Don't let it slip away.
Location
State DC
County Washington
Zoning R
Rooms
Main Level Bedrooms 2
Interior
Interior Features Ceiling Fan(s)
Hot Water Natural Gas
Heating Forced Air
Cooling Central A/C
Equipment Icemaker, Refrigerator, Stove, Dishwasher, Disposal
Fireplace N
Appliance Icemaker, Refrigerator, Stove, Dishwasher, Disposal
Heat Source Natural Gas
Exterior
Parking On Site 1
Amenities Available Common Grounds, Elevator, Exercise Room, Extra Storage, Laundry Facilities, Library, Meeting Room, Picnic Area, Pool - Outdoor, Reserved/Assigned Parking, Security
Water Access N
Accessibility Elevator
Garage N
Building
Story 1
Unit Features Hi-Rise 9+ Floors
Above Ground Finished SqFt 950
Sewer Public Sewer
Water Public
Architectural Style Mid-Century Modern
Level or Stories 1
Additional Building Above Grade, Below Grade
New Construction N
Schools
Elementary Schools Stoddert
Middle Schools Hardy
High Schools Jackson-Reed
School District District Of Columbia Public Schools
Others
Pets Allowed Y
HOA Fee Include Air Conditioning,Electricity,Ext Bldg Maint,Gas,Health Club,Heat,Lawn Maintenance,Management,Parking Fee,Reserve Funds,Road Maintenance,Sewer,Snow Removal,Trash,Water
Senior Community No
Tax ID 1709//2264
Ownership Condominium
SqFt Source 950
Special Listing Condition Standard
Pets Allowed Cats OK
Virtual Tour https://www.canva.com/design/DAGym0XHnvQ/f8lEASrg_YwdtzVFVAO-JQ/watch

GET MORE INFORMATION

Real Estate Consultative Sales | Lic# RS333378







