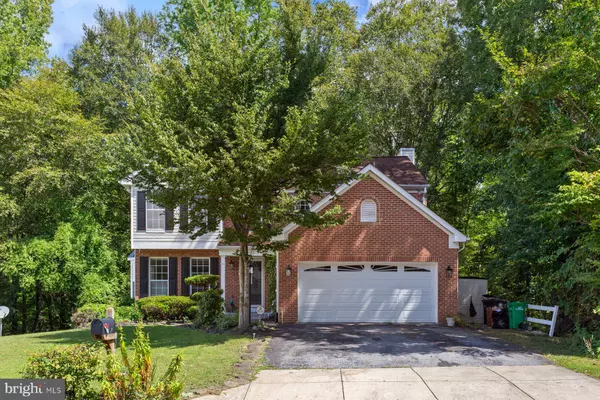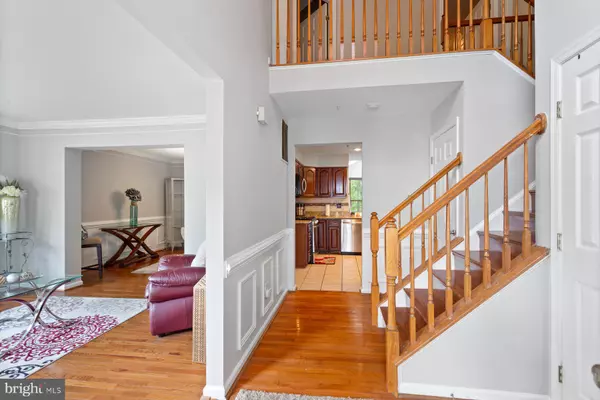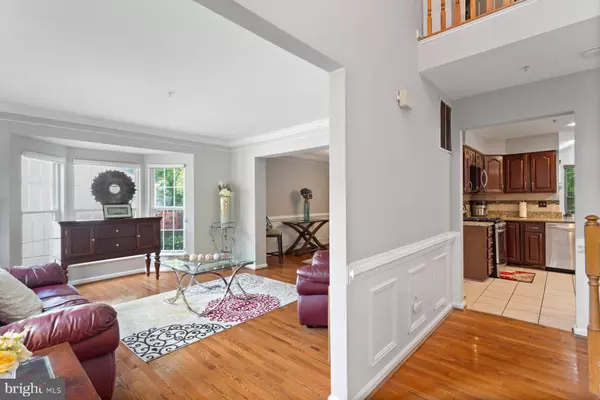
4 Beds
4 Baths
3,318 SqFt
4 Beds
4 Baths
3,318 SqFt
Key Details
Property Type Single Family Home
Sub Type Detached
Listing Status Active
Purchase Type For Sale
Square Footage 3,318 sqft
Price per Sqft $164
Subdivision White Hall
MLS Listing ID MDPG2165580
Style Colonial
Bedrooms 4
Full Baths 3
Half Baths 1
HOA Y/N N
Abv Grd Liv Area 2,218
Year Built 1993
Available Date 2025-09-04
Annual Tax Amount $5,082
Tax Year 2012
Lot Size 0.340 Acres
Acres 0.34
Property Sub-Type Detached
Source BRIGHT
Property Description
Step into the open foyer and discover elegant formal living and dining rooms, leading to a bright gourmet kitchen with stainless steel appliances and a sun-filled morning room. Just off the kitchen, enjoy the spacious great room, perfect for gatherings.
Upstairs, retreat to the owner's suite with a spa-inspired en-suite bath, along with three generous secondary bedrooms.
The finished lower level offers endless possibilities from a home gym to a guest suite, plus a large entertainment area.
Relax on your private deck, overlooking peaceful trees and natural views.
NO HOA
Seller has to find home of choice possible rent back
Location
State MD
County Prince Georges
Zoning RR
Rooms
Other Rooms Living Room, Dining Room, Primary Bedroom, Bedroom 2, Bedroom 3, Bedroom 4, Kitchen, Game Room, Family Room, Foyer, Exercise Room, Laundry
Basement Connecting Stairway, Rear Entrance, Fully Finished, Improved, Windows
Interior
Interior Features Family Room Off Kitchen, Kitchen - Table Space, Dining Area, Kitchen - Eat-In, Kitchen - Country, Window Treatments, Laundry Chute, Primary Bath(s), Chair Railings, Floor Plan - Traditional
Hot Water Natural Gas
Heating Forced Air
Cooling Central A/C
Fireplaces Number 1
Fireplaces Type Gas/Propane, Fireplace - Glass Doors
Equipment Dishwasher, Disposal, Dryer, Exhaust Fan, Oven/Range - Gas, Washer, Refrigerator
Fireplace Y
Window Features Double Pane,Screens,Skylights,Bay/Bow
Appliance Dishwasher, Disposal, Dryer, Exhaust Fan, Oven/Range - Gas, Washer, Refrigerator
Heat Source Natural Gas
Exterior
Exterior Feature Deck(s)
Parking Features Garage Door Opener
Garage Spaces 2.0
Water Access N
Accessibility None
Porch Deck(s)
Attached Garage 2
Total Parking Spaces 2
Garage Y
Building
Lot Description Backs to Trees, Trees/Wooded
Story 3
Foundation Other
Above Ground Finished SqFt 2218
Sewer Public Sewer
Water Public
Architectural Style Colonial
Level or Stories 3
Additional Building Above Grade, Below Grade
Structure Type Vaulted Ceilings,Cathedral Ceilings
New Construction N
Schools
School District Prince George'S County Public Schools
Others
Senior Community No
Tax ID 17050354738
Ownership Fee Simple
SqFt Source 3318
Security Features Smoke Detector,Security System
Special Listing Condition Standard

GET MORE INFORMATION

Real Estate Consultative Sales | Lic# RS333378







