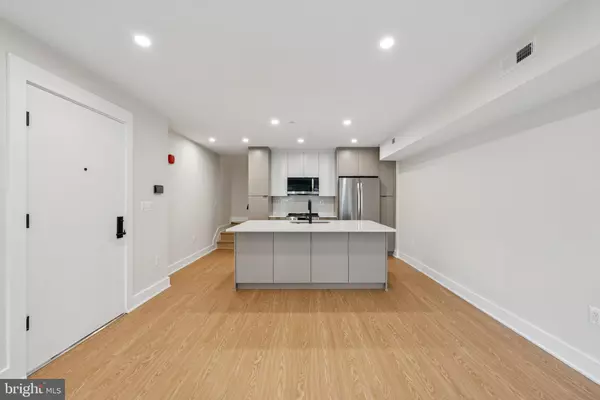
2 Beds
2 Baths
1,167 SqFt
2 Beds
2 Baths
1,167 SqFt
Key Details
Property Type Single Family Home, Condo
Sub Type Unit/Flat/Apartment
Listing Status Active
Purchase Type For Rent
Square Footage 1,167 sqft
Subdivision Glover Park
MLS Listing ID DCDC2216502
Style Contemporary
Bedrooms 2
Full Baths 2
HOA Y/N N
Abv Grd Liv Area 1,167
Year Built 1957
Available Date 2025-09-12
Lot Size 1,325 Sqft
Acres 0.03
Property Sub-Type Unit/Flat/Apartment
Source BRIGHT
Property Description
Upon entry to Apartment 4, this impressive two-story home features an open kitchen and living concept. The kitchen is every chef's dream with a large quartz island that overlooks into the home's living space. Directly through the living space and providing tons of natural daylight to the first floor, you will find access to a grand private patio – the perfect space to dine al fresco or create an outdoor botanical oasis. One the second level, you will find a primary bedroom with a contemporary, spa-inspired en suite bathroom along with a walk-in closet for ample storage space. An additional bedroom is located on this floor, as well as another full bathroom and a private den – the ultimate work-from-home space, playroom or yoga studio. A full-sized washer and dryer are also located on the second floor.
Located in the heart of Glover Park, residents of Glover Vista are steps from Whole Foods, Trader Joe's, Ace Hardware and all the shopping and coveted restaurants that Georgetown has to offer. There are also several local parks, a dog park and easy commuter access to Wisconsin Ave NW, Massachusetts Ave NW and Connecticut Ave NW. Don't miss out on this incredible opportunity to live in one of the most stunning buildings in Glover Park. Thank you for your interest and please let us know if you have any questions. Prices, promotions and availability are subject to change at any time.
Location
State DC
County Washington
Zoning RESIDENTIAL APARTMENTS
Rooms
Other Rooms Den
Main Level Bedrooms 2
Interior
Interior Features Kitchen - Gourmet
Hot Water Natural Gas
Heating Energy Star Heating System, Forced Air
Cooling Central A/C
Flooring Engineered Wood, Ceramic Tile
Equipment Built-In Microwave, Dishwasher, Disposal, Dryer, ENERGY STAR Clothes Washer, ENERGY STAR Dishwasher, ENERGY STAR Refrigerator, Energy Efficient Appliances, Oven - Single, Oven/Range - Electric, Stainless Steel Appliances, Washer, Water Heater - High-Efficiency
Furnishings No
Fireplace N
Window Features ENERGY STAR Qualified
Appliance Built-In Microwave, Dishwasher, Disposal, Dryer, ENERGY STAR Clothes Washer, ENERGY STAR Dishwasher, ENERGY STAR Refrigerator, Energy Efficient Appliances, Oven - Single, Oven/Range - Electric, Stainless Steel Appliances, Washer, Water Heater - High-Efficiency
Heat Source Electric
Laundry Dryer In Unit, Washer In Unit
Exterior
Water Access N
Accessibility Other
Garage N
Building
Story 2
Unit Features Garden 1 - 4 Floors
Foundation Block, Concrete Perimeter
Above Ground Finished SqFt 1167
Sewer Public Sewer
Water Public
Architectural Style Contemporary
Level or Stories 2
Additional Building Above Grade, Below Grade
New Construction Y
Schools
School District District Of Columbia Public Schools
Others
Pets Allowed Y
Senior Community No
Tax ID 1218//0800
Ownership Other
SqFt Source 1167
Security Features Carbon Monoxide Detector(s),Exterior Cameras,Main Entrance Lock,Security System
Horse Property N
Pets Allowed Case by Case Basis, Pet Addendum/Deposit, Size/Weight Restriction, Number Limit
Virtual Tour https://my.matterport.com/show/?m=xZXGFAffrzW&brand=0&mls=1&

GET MORE INFORMATION

Real Estate Consultative Sales | Lic# RS333378







