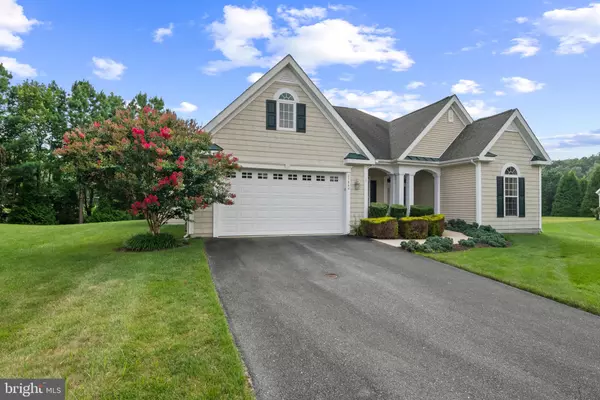2 Beds
2 Baths
2,645 SqFt
2 Beds
2 Baths
2,645 SqFt
OPEN HOUSE
Sun Aug 24, 12:00pm - 2:00pm
Key Details
Property Type Single Family Home
Sub Type Detached
Listing Status Active
Purchase Type For Sale
Square Footage 2,645 sqft
Price per Sqft $188
Subdivision Independence
MLS Listing ID DESU2092190
Style Coastal,Ranch/Rambler
Bedrooms 2
Full Baths 2
HOA Fees $108/qua
HOA Y/N Y
Abv Grd Liv Area 2,645
Year Built 2010
Available Date 2025-08-09
Annual Tax Amount $1,525
Tax Year 2024
Lot Size 10,890 Sqft
Acres 0.25
Lot Dimensions 50'x120'
Property Sub-Type Detached
Source BRIGHT
Property Description
Step inside to discover a harmonious blend of style and functionality. The home features two well-appointed bedrooms, each offering a serene retreat. The primary bath is a true oasis, boasting dual vanities, a soaking tub, and a newly updated shower—perfect for unwinding after a long day.
The heart of the home is undoubtedly its living spaces, accentuated by a cozy gas fireplace that adds warmth and charm. A main level home office provides a perfect space for productivity and focus, while the cheerful sunroom invites you to bask in natural light throughout the day. The bonus room above the garage offers a versatile space, perfect for a home office, studio, or guest area.
The kitchen is a dream for those who love to cook and entertain, featuring a full walk-in pantry, ample granite workspaces, and custom lit cabinetry that accommodates all your culinary needs. Dining is a delight, with sunny spaces and an elegant tray ceiling and trim work.
Enjoy the comfort of updated air conditioning and a dual heating system, featuring both forced air and electric baseboards in the sunroom, dining, and primary bedroom. This thoughtful inclusion ensures year-round comfort tailored to your preferences. As an added benefit, the home's solar panels make it both cost-effective and environmentally friendly.
Outside, the covered front porch and rear patio provide idyllic spots for relaxation and al fresco dining, surrounded by a private yard featuring a convenient irrigation system, promising peace and enjoyment. The two-car garage offers ample storage and convenience.
Experience resort-style living with community amenities that elevate your lifestyle. Enjoy the benefits of lawn maintenance, snow removal, and trash services for a hassle-free living experience. The clubhouse serves as a hub for a vibrant social life, offering a full social schedule, a fitness center, and both indoor and outdoor pools. Engage in friendly matches on the pickleball and tennis courts, or explore the jogging and walking paths. Unwind in the sauna, challenge friends in the billiards room, or relax in the bar/lounge area.
Discover the allure of life at 23864 Betsy Ross Lane, where every detail is designed to enhance your living experience. This home is not just a place to live—it's a lifestyle to embrace.
Location
State DE
County Sussex
Area Indian River Hundred (31008)
Zoning AR-1
Rooms
Other Rooms Living Room, Dining Room, Bedroom 2, Kitchen, Bedroom 1, Sun/Florida Room, Laundry, Office, Bathroom 1, Bathroom 2, Bonus Room
Main Level Bedrooms 2
Interior
Interior Features Bathroom - Soaking Tub, Carpet, Ceiling Fan(s), Chair Railings, Crown Moldings, Dining Area, Entry Level Bedroom, Floor Plan - Open, Formal/Separate Dining Room, Pantry, Recessed Lighting, Walk-in Closet(s)
Hot Water Tankless
Heating Forced Air, Baseboard - Electric
Cooling Central A/C
Fireplaces Number 1
Fireplaces Type Gas/Propane
Equipment Cooktop, Dishwasher, Dryer, Microwave, Oven - Wall, Refrigerator, Washer, Water Heater - Tankless, Stainless Steel Appliances
Fireplace Y
Appliance Cooktop, Dishwasher, Dryer, Microwave, Oven - Wall, Refrigerator, Washer, Water Heater - Tankless, Stainless Steel Appliances
Heat Source Propane - Metered
Laundry Main Floor
Exterior
Exterior Feature Patio(s), Porch(es)
Parking Features Garage - Front Entry
Garage Spaces 6.0
Utilities Available Cable TV Available, Phone Available, Propane - Community
Amenities Available Bar/Lounge, Billiard Room, Club House, Dog Park, Fitness Center, Game Room, Jog/Walk Path, Meeting Room, Pool - Indoor, Pool - Outdoor, Sauna, Tennis Courts
View Y/N N
Water Access N
Accessibility Grab Bars Mod
Porch Patio(s), Porch(es)
Attached Garage 2
Total Parking Spaces 6
Garage Y
Private Pool N
Building
Lot Description Backs - Open Common Area, Backs to Trees, Cul-de-sac, Front Yard, Rear Yard
Story 2
Foundation Crawl Space
Sewer Public Sewer
Water Public
Architectural Style Coastal, Ranch/Rambler
Level or Stories 2
Additional Building Above Grade, Below Grade
New Construction N
Schools
School District Cape Henlopen
Others
Pets Allowed Y
HOA Fee Include Common Area Maintenance,Lawn Maintenance,Management,Pool(s),Recreation Facility,Snow Removal,Trash
Senior Community Yes
Age Restriction 55
Tax ID 234-16.00-290.00
Ownership Fee Simple
SqFt Source Estimated
Acceptable Financing Cash, Conventional, VA
Horse Property N
Listing Terms Cash, Conventional, VA
Financing Cash,Conventional,VA
Special Listing Condition Standard
Pets Allowed Dogs OK, Cats OK
Virtual Tour https://vimeo.com/1108470355?share=copy

GET MORE INFORMATION
Real Estate Consultative Sales | Lic# RS333378







