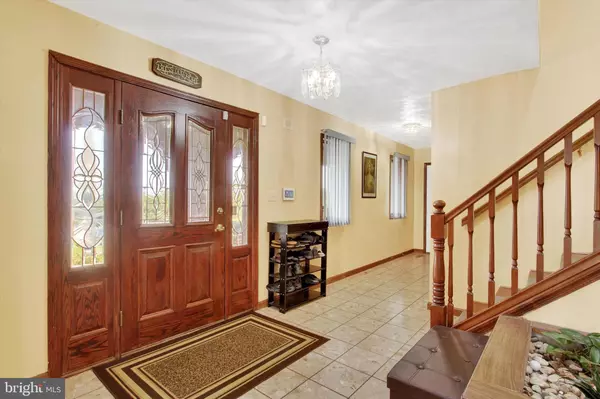5 Beds
5 Baths
5,393 SqFt
5 Beds
5 Baths
5,393 SqFt
Key Details
Property Type Single Family Home
Sub Type Detached
Listing Status Active
Purchase Type For Sale
Square Footage 5,393 sqft
Price per Sqft $123
Subdivision None Available
MLS Listing ID PAYK2087264
Style Contemporary
Bedrooms 5
Full Baths 4
Half Baths 1
HOA Y/N N
Abv Grd Liv Area 3,896
Year Built 1991
Annual Tax Amount $9,467
Tax Year 2024
Lot Size 7.400 Acres
Acres 7.4
Property Sub-Type Detached
Source BRIGHT
Property Description
Step into the heart of the home—where the recently updated kitchen with granite counters, gas cooking and added pantry opens seamlessly to the expansive dining area, which is designed for unforgettable gatherings, offering ample space for a grand table and seating for a crowd, steps away is the sunroom and the inviting courtyard beyond leading to the in-ground pool and cabana. Conveniently located on the first floor is a home office, a first floor laundry, an additional primary/guest suite with additional living quarters and a large family room with fireplace, Upstairs hosts a spacious primary bedroom and 3 additional generously sized bedrooms, primary suite includes two walk -in closets, a private primary bath with a walk in tiled shower and double vanity, enjoy the private balcony overlooking the grounds, With multiple spaces for hosting, including 2 gathering rooms, a finished walk-out basement with full bath, fireplace and an extra flex room, this home is a perfect fit for many lifestyles, there's plenty of room to gather, celebrate, and relax.
Outdoors, the magic continues with an in-ground pool, waterfall feature, cabana, and a stocked pond, set against the backdrop of the private grounds.
Additional highlights include a spacious pole building with electric , the perfect set up for the hobbyist, car collector or small home based business owner, plenty of lush grounds perfect for gardening, or play. Enjoy the convenience of your new home, Walk to the local Morningstar Farmer's market and enjoy the convenience to downtown, to MD, and other local points of interest.
Location
State PA
County York
Area Jackson Twp (15233)
Zoning RESIDENTIAL
Rooms
Other Rooms Living Room, Dining Room, Primary Bedroom, Bedroom 2, Bedroom 4, Kitchen, Family Room, Sun/Florida Room, Exercise Room, In-Law/auPair/Suite, Laundry, Office, Recreation Room, Storage Room, Bathroom 3, Primary Bathroom
Basement Full
Main Level Bedrooms 1
Interior
Hot Water Natural Gas
Heating Forced Air
Cooling Central A/C
Flooring Hardwood, Tile/Brick
Fireplaces Number 2
Fireplaces Type Wood
Inclusions washer/dryer, oven/range, refrigerator, pool equipment and pool cleaner, all shelves in pole building
Equipment Central Vacuum, Oven/Range - Gas, Refrigerator, Washer, Dryer
Furnishings No
Fireplace Y
Window Features Energy Efficient
Appliance Central Vacuum, Oven/Range - Gas, Refrigerator, Washer, Dryer
Heat Source Natural Gas
Laundry Main Floor
Exterior
Exterior Feature Balcony, Porch(es), Patio(s), Terrace
Parking Features Garage - Front Entry, Built In, Garage Door Opener, Oversized
Garage Spaces 18.0
Pool Vinyl, In Ground
View Y/N N
Water Access N
View Garden/Lawn, Pond
Roof Type Asphalt,Architectural Shingle
Street Surface Black Top
Accessibility 36\"+ wide Halls
Porch Balcony, Porch(es), Patio(s), Terrace
Attached Garage 2
Total Parking Spaces 18
Garage Y
Private Pool N
Building
Lot Description Additional Lot(s), Front Yard, Landscaping, Level, Pond, Rear Yard, Poolside, SideYard(s)
Story 2
Foundation Block
Sewer Septic Exists
Water Public
Architectural Style Contemporary
Level or Stories 2
Additional Building Above Grade, Below Grade
Structure Type Dry Wall,9'+ Ceilings
New Construction N
Schools
High Schools Spring Grove Area
School District Spring Grove Area
Others
Pets Allowed N
Senior Community No
Tax ID 33-000-HF-0077-E0-00000
Ownership Fee Simple
SqFt Source Estimated
Acceptable Financing Cash, Conventional, VA
Horse Property N
Listing Terms Cash, Conventional, VA
Financing Cash,Conventional,VA
Special Listing Condition Standard

GET MORE INFORMATION
Real Estate Consultative Sales | Lic# RS333378







