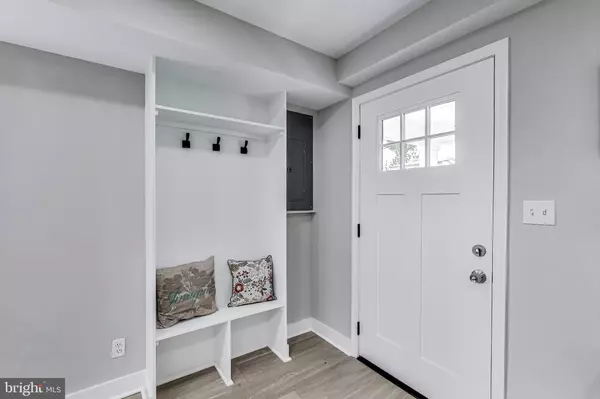3 Beds
3 Baths
1,656 SqFt
3 Beds
3 Baths
1,656 SqFt
OPEN HOUSE
Sat Aug 09, 2:00pm - 4:00pm
Sun Aug 10, 2:00pm - 4:00pm
Key Details
Property Type Single Family Home, Townhouse
Sub Type Twin/Semi-Detached
Listing Status Active
Purchase Type For Sale
Square Footage 1,656 sqft
Price per Sqft $452
Subdivision Virginia Heights
MLS Listing ID VAAR2062014
Style Colonial
Bedrooms 3
Full Baths 2
Half Baths 1
HOA Y/N N
Abv Grd Liv Area 1,656
Year Built 1950
Annual Tax Amount $4,301
Tax Year 2024
Lot Size 3,000 Sqft
Acres 0.07
Property Sub-Type Twin/Semi-Detached
Source BRIGHT
Property Description
Location
State VA
County Arlington
Zoning RA14-26
Interior
Interior Features Kitchen - Gourmet, Kitchen - Island, Pantry, Primary Bath(s), Recessed Lighting, Walk-in Closet(s)
Hot Water Natural Gas
Cooling Central A/C
Equipment Built-In Microwave, Dishwasher, Disposal, Dryer - Electric, Icemaker, Oven/Range - Gas, Refrigerator, Range Hood, Washer
Fireplace N
Window Features Double Pane,Energy Efficient
Appliance Built-In Microwave, Dishwasher, Disposal, Dryer - Electric, Icemaker, Oven/Range - Gas, Refrigerator, Range Hood, Washer
Heat Source Natural Gas
Laundry Upper Floor
Exterior
Exterior Feature Patio(s), Porch(es)
Garage Spaces 3.0
Fence Fully, Wood
Water Access N
Roof Type Architectural Shingle
Accessibility None
Porch Patio(s), Porch(es)
Total Parking Spaces 3
Garage N
Building
Story 2
Foundation Slab, Crawl Space
Sewer Public Sewer
Water Public
Architectural Style Colonial
Level or Stories 2
Additional Building Above Grade, Below Grade
New Construction N
Schools
School District Arlington County Public Schools
Others
Pets Allowed Y
Senior Community No
Tax ID 28-004-013
Ownership Fee Simple
SqFt Source Estimated
Acceptable Financing Cash, Conventional, FHA, VA
Listing Terms Cash, Conventional, FHA, VA
Financing Cash,Conventional,FHA,VA
Special Listing Condition Standard
Pets Allowed No Pet Restrictions
Virtual Tour https://real.vision/5209-10th-place-south?o=u

GET MORE INFORMATION
Real Estate Consultative Sales | Lic# RS333378







