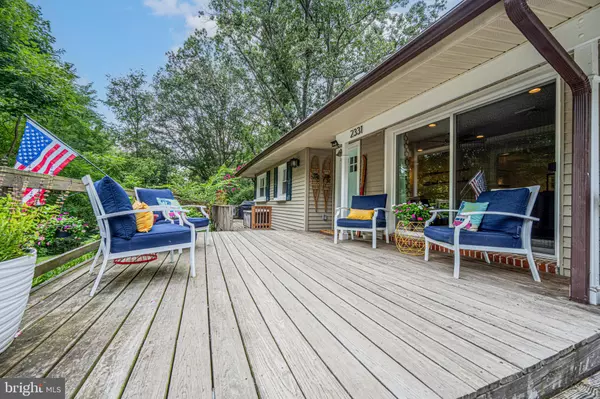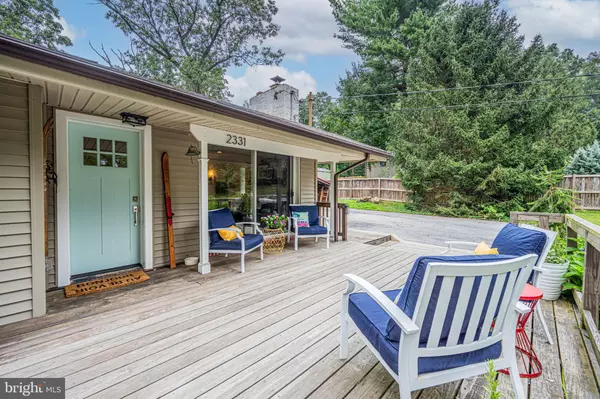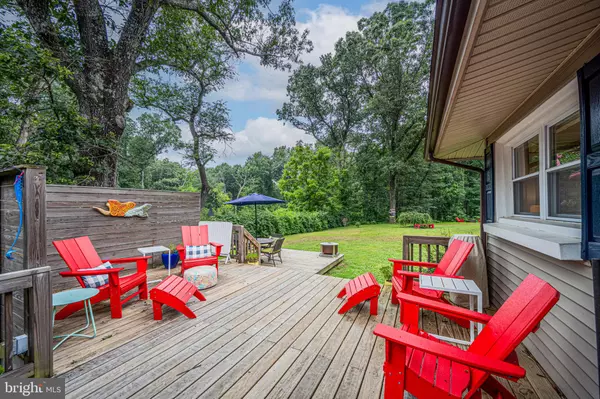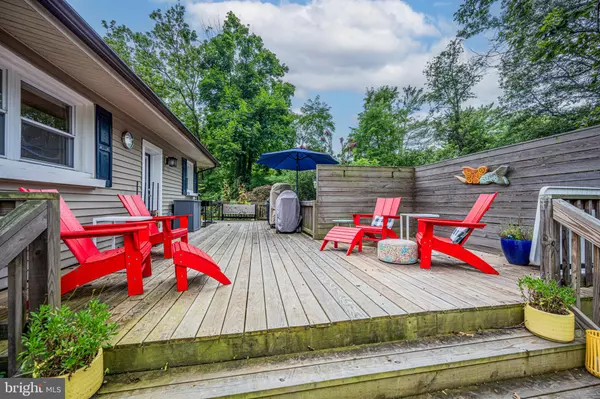2 Beds
2 Baths
1,785 SqFt
2 Beds
2 Baths
1,785 SqFt
OPEN HOUSE
Sat Aug 09, 1:00pm - 3:00pm
Sun Aug 10, 2:30pm - 4:00pm
Key Details
Property Type Single Family Home
Sub Type Detached
Listing Status Active
Purchase Type For Sale
Square Footage 1,785 sqft
Price per Sqft $266
Subdivision Millers Mill
MLS Listing ID MDHW2057794
Style Ranch/Rambler
Bedrooms 2
Full Baths 2
HOA Y/N N
Abv Grd Liv Area 985
Year Built 1964
Available Date 2025-08-08
Annual Tax Amount $5,809
Tax Year 2024
Lot Size 0.886 Acres
Acres 0.89
Property Sub-Type Detached
Source BRIGHT
Property Description
The main level features an updated kitchen, renovated bathroom, dining room, living room, and a spacious primary bedroom. The fully finished lower level includes a second bedroom, full bath, home office, and a cozy second living room complete with a Vermont Castings wood stove—perfect for guests, work-from-home days, or peaceful retreat.
Enjoy spacious front and side decks ideal for lounging or entertaining, a detached two-car garage, and a converted shed art studio offering creative escape or flexible use. A generous driveway provides ample parking for guests and everyday ease.
Surrounded by open green space, this property is perfect for gardening, relaxing, and enjoying the quiet beauty of Cooksville.
A rare find—don't miss the chance to call this serene retreat your own!
Owner updates include all kitchen appliances, new washer/dryer, hardwood floors, finished basement, new air conditioner (2023), on demand hot water, realigned gutters with fine wire mesh covers (2025), and a refreshed artist's retreat shed (2024).
Private fenced backyard retreat with a gravel pad and fire pit, ample space for outdoor cooking adjacent to the kitchen, hot tub ready private deck, and plenty of other deck areas for lounging.
Barn style garage for car storage, your workshop, or covered space to be outside with a wood stove to warm those cool evenings.
Location
State MD
County Howard
Zoning RCDEO
Rooms
Basement Partially Finished
Main Level Bedrooms 1
Interior
Interior Features Ceiling Fan(s), Combination Dining/Living, Floor Plan - Traditional, Kitchen - Country, Wood Floors
Hot Water Other
Heating Programmable Thermostat
Cooling Central A/C
Fireplaces Number 1
Equipment Dishwasher, Exhaust Fan, Dryer, Washer, Refrigerator, Stove
Fireplace Y
Appliance Dishwasher, Exhaust Fan, Dryer, Washer, Refrigerator, Stove
Heat Source Propane - Leased
Laundry Basement
Exterior
Exterior Feature Deck(s)
Parking Features Covered Parking
Garage Spaces 6.0
Water Access N
Accessibility Other
Porch Deck(s)
Total Parking Spaces 6
Garage Y
Building
Story 1
Foundation Slab
Sewer Septic Exists
Water Well
Architectural Style Ranch/Rambler
Level or Stories 1
Additional Building Above Grade, Below Grade
New Construction N
Schools
School District Howard County Public Schools
Others
Pets Allowed Y
Senior Community No
Tax ID 1404316789
Ownership Fee Simple
SqFt Source Assessor
Horse Property N
Special Listing Condition Standard
Pets Allowed No Pet Restrictions

GET MORE INFORMATION
Real Estate Consultative Sales | Lic# RS333378







