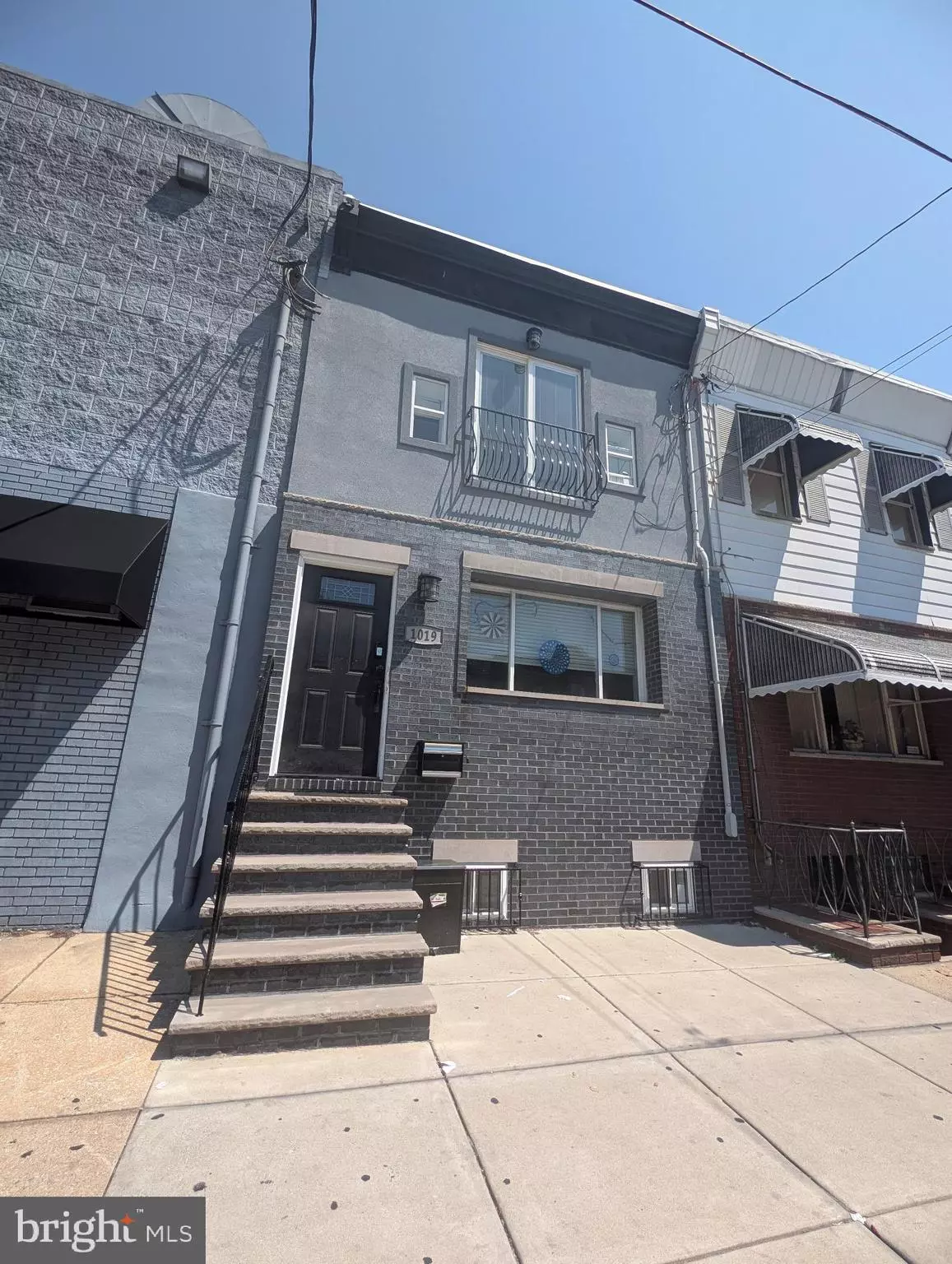3 Beds
4 Baths
2,415 SqFt
3 Beds
4 Baths
2,415 SqFt
Key Details
Property Type Townhouse
Sub Type Interior Row/Townhouse
Listing Status Coming Soon
Purchase Type For Sale
Square Footage 2,415 sqft
Price per Sqft $175
Subdivision East Passyunk Crossing
MLS Listing ID PAPH2523718
Style Traditional
Bedrooms 3
Full Baths 3
Half Baths 1
HOA Y/N N
Abv Grd Liv Area 1,610
Year Built 1925
Available Date 2025-08-20
Annual Tax Amount $7,320
Tax Year 2025
Lot Size 1,020 Sqft
Acres 0.02
Lot Dimensions 17.00 x 60.00
Property Sub-Type Interior Row/Townhouse
Source BRIGHT
Property Description
This custom-built home offers an expansive 2,400 square feet of living space, perfectly designed for modern living on a 17 x 60 lot. Step inside to discover an inviting open floor plan flooded with natural light, thanks to large windows and a striking new brick front.
The spacious living and dining areas feature sleek LED recessed lighting, a bold exposed brick wall that stretches up to the second floor, and beautiful custom wood wainscoting. The powder room showcases stunning custom tile work, and the wide hardwood plank flooring flows seamlessly throughout the first level.
The chef's kitchen is a true masterpiece, featuring custom tile work, elegant quartz countertops, and a stylish backsplash. New, high-end stainless steel appliances complement the custom wood cabinetry, offering plenty of storage, including a spacious pantry. The oversized quartz island provides additional prep space and storage, perfect for hosting and family gatherings. Sliding doors open to a private backyard ideal for grilling and relaxing outdoors.
The fully finished basement features high ceilings and custom tile throughout, including a full bathroom with frameless glass doors. With plenty of room for storage, this space adds incredible versatility to the home.
Upstairs, a wide staircase with exposed brick and custom iron railings leads to three generously sized bedrooms. The master suite boasts sliding doors overlooking the front, offering ample closet space and a beautifully appointed en-suite bathroom with custom tile work. The middle and rear bedrooms also feature large closets, and the hall bathroom is fully tiled with high-end finishes. The convenience of a new washer/dryer in the master bedroom adds to the home's appeal.
All bedrooms are carpeted with brand-new, soft carpeting, creating a cozy and inviting atmosphere.
Located just a short walk from Passyunk Square, Broad Street, supermarkets, restaurants, and public transportation, this home combines luxury, comfort, and unbeatable location in one of South Philly's hottest neighborhoods.
Location
State PA
County Philadelphia
Area 19148 (19148)
Zoning RSA5
Rooms
Basement Fully Finished
Interior
Hot Water Natural Gas
Heating Forced Air
Cooling Central A/C
Equipment Stainless Steel Appliances
Fireplace N
Appliance Stainless Steel Appliances
Heat Source Natural Gas
Exterior
Water Access N
Accessibility None
Garage N
Building
Story 2
Foundation Concrete Perimeter
Sewer Public Sewer
Water Public
Architectural Style Traditional
Level or Stories 2
Additional Building Above Grade, Below Grade
New Construction N
Schools
School District Philadelphia City
Others
Senior Community No
Tax ID 394029200
Ownership Fee Simple
SqFt Source Assessor
Special Listing Condition Standard

GET MORE INFORMATION
Real Estate Consultative Sales | Lic# RS333378



