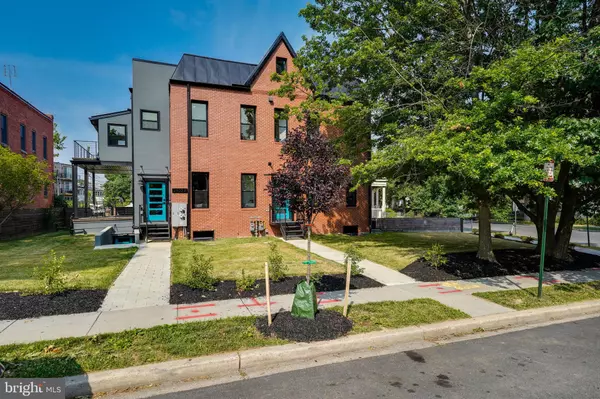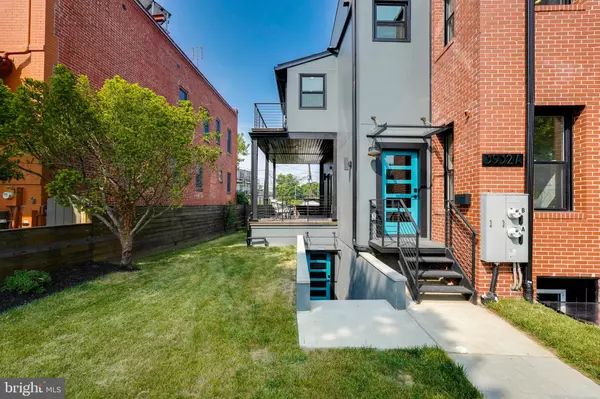
4 Beds
3 Baths
2,694 SqFt
4 Beds
3 Baths
2,694 SqFt
Key Details
Property Type Condo
Sub Type Condo/Co-op
Listing Status Active
Purchase Type For Sale
Square Footage 2,694 sqft
Price per Sqft $279
Subdivision Petworth
MLS Listing ID DCDC2211064
Style Contemporary
Bedrooms 4
Full Baths 3
Condo Fees $181/mo
HOA Y/N N
Abv Grd Liv Area 1,694
Year Built 2023
Annual Tax Amount $9,988
Tax Year 2024
Lot Dimensions 0.00 x 0.00
Property Sub-Type Condo/Co-op
Source BRIGHT
Property Description
This stunning, newly built three-level townhome presents an exceptional opportunity to gain instant equity from day one—with a tax assessment of $1,175,020.00.
Situated on a desirable corner lot, this home showcases impeccable finishes throughout. Enjoy a spacious deck off the kitchen and a rooftop terrace ideal for barbecues, family gatherings, and even watching July 4th fireworks.
Featuring 4 bedrooms, 3 full baths, and 1 half bath, the property also includes a fully finished lower-level in-law suite. This private living space offers its own master bedroom and a completely separate, independent entrance—perfect for guests, extended family, or rental potential.
Don't miss this rare opportunity to own a modern, move-in-ready home with exceptional value.
Location
State DC
County Washington
Zoning UNKNOWN
Rooms
Basement Front Entrance, Fully Finished, Walkout Stairs
Interior
Hot Water Natural Gas
Heating Central
Cooling Central A/C
Inclusions Walk-in Closet(s); No Fireplace; Built-In Microwave, Dishwasher, Disposal, Dryer - Electric, Microwave, Oven/Range - Gas, Refrigerator, Stainless Steel Appliances, Stove, Washer; Accessibility Features: 36"+ wide Halls, Accessible Switches/Outlets, Deck off the kitchen and Deck off the second floor
Fireplace N
Heat Source Natural Gas
Laundry Upper Floor, Basement
Exterior
Exterior Feature Deck(s)
Utilities Available Electric Available, Natural Gas Available, Water Available, Sewer Available
Amenities Available None
Water Access N
View City
Roof Type Shingle
Accessibility Doors - Lever Handle(s)
Porch Deck(s)
Garage N
Building
Story 3
Foundation Block
Above Ground Finished SqFt 1694
Sewer Public Sewer
Water Public
Architectural Style Contemporary
Level or Stories 3
Additional Building Above Grade, Below Grade
New Construction Y
Schools
School District District Of Columbia Public Schools
Others
Pets Allowed Y
HOA Fee Include None
Senior Community No
Tax ID 3237//2027
Ownership Fee Simple
SqFt Source 2694
Acceptable Financing Conventional, VA
Horse Property N
Listing Terms Conventional, VA
Financing Conventional,VA
Special Listing Condition Standard
Pets Allowed No Pet Restrictions

GET MORE INFORMATION

Real Estate Consultative Sales | Lic# RS333378







