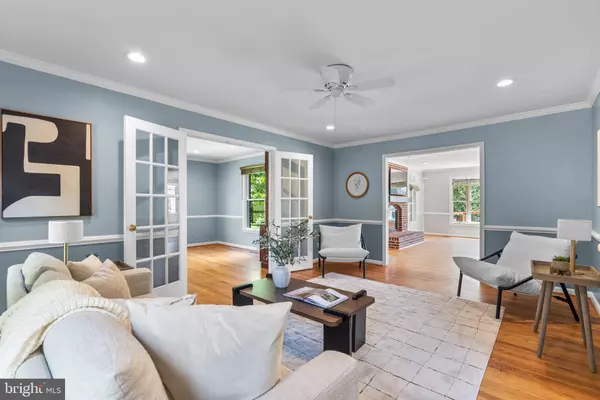5 Beds
4 Baths
5,306 SqFt
5 Beds
4 Baths
5,306 SqFt
OPEN HOUSE
Sat Aug 02, 11:00am - 1:00pm
Key Details
Property Type Single Family Home
Sub Type Detached
Listing Status Active
Purchase Type For Sale
Square Footage 5,306 sqft
Price per Sqft $212
Subdivision None Available
MLS Listing ID MDHW2056314
Style Colonial
Bedrooms 5
Full Baths 3
Half Baths 1
HOA Y/N N
Abv Grd Liv Area 3,412
Year Built 1996
Available Date 2025-08-01
Annual Tax Amount $12,506
Tax Year 2024
Lot Size 3.010 Acres
Acres 3.01
Property Sub-Type Detached
Source BRIGHT
Property Description
Inside, the thoughtfully designed floor plan is bathed in natural light and enhanced by rich hardwood flooring throughout most of the main and upper levels. A dramatic two-story foyer welcomes you in and opens to a formal living room with French doors, elegant chair railing, and hardwood floors. Opposite the foyer, the formal dining room provides a sophisticated setting for gatherings, complete with classic wainscoting details. Another set of French doors leads to a private study or home office, beautifully appointed with built-in bookcases. Nearby, a powder room, laundry room, and butler's pantry add everyday convenience, while a charming brick breezeway—with front, back, and garage access, along with a split air system—offers flexibility as an additional indoor-outdoor living space, adding both warmth and character to the home's layout. The spacious family room offers a cozy retreat, featuring hardwood floors, a brick-accented gas fireplace, a bay window, and access to the rear deck. The adjoining eat-in kitchen serves as the heart of the home, showcasing granite countertops, a central island with bar seating, a built-in writing station, warm-toned backsplash, and sleek black appliances. Just off the kitchen, a sun-filled breakfast room with soaring vaulted ceilings, a statement chandelier, and panoramic views of the backyard creates the perfect space for casual dining.
Upstairs, discover four generously sized bedrooms, each with hardwood floors, and two full bathrooms. The luxurious primary suite is a serene escape, complete with high vaulted ceilings, double closets, a cozy sitting area, and a beautifully updated spa-like ensuite bath featuring an oversized dual-sink vanity and a wet-room style glass-enclosed shower with a Roman soaking tub inside. The fully finished walk-out lower level offers incredible flexibility and space. Highlights include a large recreation room with a fireplace, a guest room with plush carpeting, multiple versatile bonus rooms—ideal for a home gym, office, or media space—a partitioned craft or playroom, a finished storage area, and a full bathroom.
Outdoor amenities are just as impressive, including a deck, a covered patio, curated landscaping, a refreshed private pickleball court, a dedicated firepit courtyard area, and a large fully-fenced open yard perfect for entertaining, complete with a storage shed and garden area.
Location
State MD
County Howard
Zoning RRDEO
Rooms
Other Rooms Living Room, Dining Room, Primary Bedroom, Bedroom 2, Bedroom 3, Bedroom 4, Bedroom 5, Kitchen, Family Room, Foyer, Breakfast Room, Laundry, Recreation Room, Bathroom 2, Primary Bathroom, Full Bath
Basement Daylight, Full, Full, Fully Finished, Heated, Improved, Rear Entrance, Walkout Level, Windows
Interior
Interior Features Attic, Carpet, Ceiling Fan(s), Chair Railings, Crown Moldings, Family Room Off Kitchen, Kitchen - Eat-In, Kitchen - Island, Recessed Lighting, Walk-in Closet(s), Wood Floors
Hot Water Electric
Heating Heat Pump(s)
Cooling Central A/C
Flooring Carpet, Ceramic Tile, Hardwood
Fireplaces Number 2
Fireplaces Type Gas/Propane, Mantel(s)
Equipment Built-In Microwave, Cooktop, Dishwasher, Dryer, Exhaust Fan, Icemaker, Oven - Wall, Refrigerator, Stainless Steel Appliances, Washer, Water Heater
Fireplace Y
Window Features Double Pane,Energy Efficient,Insulated,Screens
Appliance Built-In Microwave, Cooktop, Dishwasher, Dryer, Exhaust Fan, Icemaker, Oven - Wall, Refrigerator, Stainless Steel Appliances, Washer, Water Heater
Heat Source Electric
Exterior
Exterior Feature Breezeway, Deck(s), Patio(s)
Parking Features Garage - Side Entry, Garage Door Opener
Garage Spaces 3.0
Utilities Available Propane, Electric Available
Water Access N
Roof Type Asphalt
Accessibility None
Porch Breezeway, Deck(s), Patio(s)
Attached Garage 3
Total Parking Spaces 3
Garage Y
Building
Story 3
Foundation Other
Sewer Septic Exists
Water Well
Architectural Style Colonial
Level or Stories 3
Additional Building Above Grade, Below Grade
Structure Type Cathedral Ceilings
New Construction N
Schools
Elementary Schools Triadelphia Ridge
Middle Schools Folly Quarter
High Schools Glenelg
School District Howard County Public School System
Others
Senior Community No
Tax ID 1404351290
Ownership Fee Simple
SqFt Source Assessor
Special Listing Condition Standard
Virtual Tour https://my.matterport.com/show/?m=aqK3H6ZDQS5&brand=0&mls=1&

GET MORE INFORMATION
Real Estate Consultative Sales | Lic# RS333378







